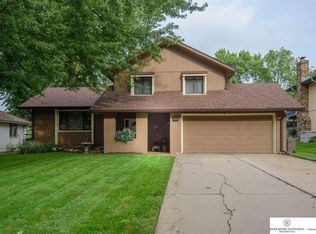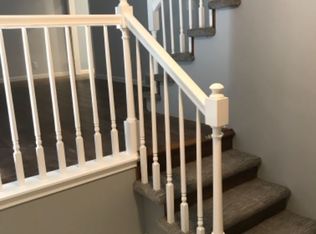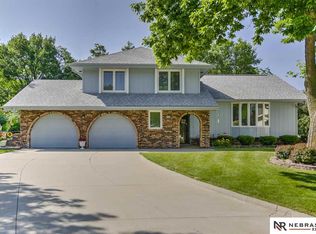Sold for $315,000 on 11/08/24
$315,000
2214 S 148th Ave, Omaha, NE 68144
3beds
2,433sqft
Single Family Residence
Built in 1974
8,712 Square Feet Lot
$336,400 Zestimate®
$129/sqft
$2,484 Estimated rent
Maximize your home sale
Get more eyes on your listing so you can sell faster and for more.
Home value
$336,400
$316,000 - $357,000
$2,484/mo
Zestimate® history
Loading...
Owner options
Explore your selling options
What's special
A rare gem in the coveted Harvey Oaks community. This home has it all and features a spacious and immaculate updated kitchen, large primary suite, pristine new driveway, bonus rooms ready to be finished, and a premium location. You will be impressed with the comforting 3 bed 3 bath layout, ample living space, classic dining room, and oversized 2 car garage. The lower level is perfect for all types of gatherings and includes a large storage area/workshop. As you stroll around the exterior of the home you will find a covered patio, deck, and storage shed. If you have been in the market for a home with everything you need, and still have room to expand for the future.....you have found it. Call today to schedule your showing.
Zillow last checked: 8 hours ago
Listing updated: November 08, 2024 at 11:10am
Listed by:
Brett Eddie 402-480-0014,
Nebraska Realty
Bought with:
Marcus Brown, 20230119
Nebraska Realty
Source: GPRMLS,MLS#: 22419547
Facts & features
Interior
Bedrooms & bathrooms
- Bedrooms: 3
- Bathrooms: 3
- Full bathrooms: 1
- 3/4 bathrooms: 1
- 1/2 bathrooms: 1
Primary bedroom
- Features: Wall/Wall Carpeting, Window Covering, Ceiling Fan(s), Balcony/Deck, Walk-In Closet(s)
- Level: Second
- Area: 203
- Dimensions: 14.5 x 14
Bedroom 2
- Features: Wall/Wall Carpeting, Window Covering, Ceiling Fan(s)
- Level: Second
- Area: 151.04
- Dimensions: 12.25 x 12.33
Bedroom 3
- Features: Wall/Wall Carpeting, Window Covering, Ceiling Fan(s)
- Level: Second
- Area: 134.75
- Dimensions: 12.25 x 11
Primary bathroom
- Features: Shower
Dining room
- Features: Laminate Flooring
- Level: Main
- Area: 146.25
- Dimensions: 16.25 x 9
Family room
- Features: Wall/Wall Carpeting, Window Covering, Fireplace
- Level: Lower (Above Grade)
- Area: 256.25
- Dimensions: 20.5 x 12.5
Kitchen
- Features: Window Covering, Laminate Flooring
- Level: Main
- Area: 170.63
- Dimensions: 16.25 x 10.5
Living room
- Features: Wall/Wall Carpeting, Wood Floor, Window Covering
- Level: Main
- Area: 195.5
- Dimensions: 17 x 11.5
Basement
- Area: 578
Heating
- Natural Gas, Forced Air
Cooling
- Central Air
Appliances
- Included: Range, Refrigerator, Dishwasher, Disposal
- Laundry: Ceramic Tile Floor
Features
- Ceiling Fan(s), Formal Dining Room, Pantry
- Flooring: Carpet, Concrete, Laminate, Ceramic Tile
- Windows: Window Coverings
- Basement: Unfinished
- Number of fireplaces: 1
- Fireplace features: Family Room, Gas Log
Interior area
- Total structure area: 2,433
- Total interior livable area: 2,433 sqft
- Finished area above ground: 2,433
- Finished area below ground: 0
Property
Parking
- Total spaces: 2
- Parking features: Attached, Garage Door Opener
- Attached garage spaces: 2
Features
- Levels: Tri-Level
- Patio & porch: Porch, Patio, Deck
- Fencing: Chain Link
Lot
- Size: 8,712 sqft
- Dimensions: 68.5 x 125
- Features: Up to 1/4 Acre., City Lot, Subdivided, Public Sidewalk, Curb Cut, Curb and Gutter, Paved
Details
- Additional structures: Shed(s)
- Parcel number: 1266210000
Construction
Type & style
- Home type: SingleFamily
- Architectural style: Other
- Property subtype: Single Family Residence
Materials
- Masonite, Brick/Other
- Foundation: Block
- Roof: Composition
Condition
- Not New and NOT a Model
- New construction: No
- Year built: 1974
Utilities & green energy
- Sewer: Public Sewer
- Water: Public
- Utilities for property: Cable Available, Electricity Available, Natural Gas Available, Water Available, Sewer Available
Community & neighborhood
Location
- Region: Omaha
- Subdivision: HARVEY OAKS
Other
Other facts
- Listing terms: VA Loan,FHA,Conventional,Cash
- Ownership: Fee Simple
- Road surface type: Paved
Price history
| Date | Event | Price |
|---|---|---|
| 11/8/2024 | Sold | $315,000-1.5%$129/sqft |
Source: | ||
| 9/24/2024 | Pending sale | $319,900$131/sqft |
Source: | ||
| 9/18/2024 | Price change | $319,900-7.2%$131/sqft |
Source: | ||
| 8/24/2024 | Price change | $344,900-5.5%$142/sqft |
Source: | ||
| 7/31/2024 | Listed for sale | $365,000$150/sqft |
Source: | ||
Public tax history
| Year | Property taxes | Tax assessment |
|---|---|---|
| 2024 | $4,887 +3.1% | $288,300 +21.1% |
| 2023 | $4,740 -5.8% | $238,100 |
| 2022 | $5,032 +14.8% | $238,100 +14.3% |
Find assessor info on the county website
Neighborhood: Harvey Oaks
Nearby schools
GreatSchools rating
- 6/10Harvey Oaks Elementary SchoolGrades: PK-5Distance: 0.4 mi
- 7/10Millard North Middle SchoolGrades: 6-8Distance: 0.9 mi
- 7/10Millard North High SchoolGrades: 9-12Distance: 0.9 mi
Schools provided by the listing agent
- Elementary: Harvey Oaks
- Middle: Millard North
- High: Millard North
- District: Millard
Source: GPRMLS. This data may not be complete. We recommend contacting the local school district to confirm school assignments for this home.

Get pre-qualified for a loan
At Zillow Home Loans, we can pre-qualify you in as little as 5 minutes with no impact to your credit score.An equal housing lender. NMLS #10287.
Sell for more on Zillow
Get a free Zillow Showcase℠ listing and you could sell for .
$336,400
2% more+ $6,728
With Zillow Showcase(estimated)
$343,128


