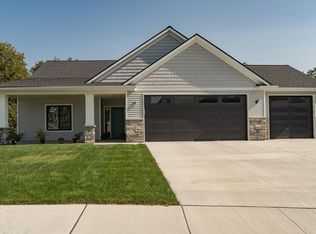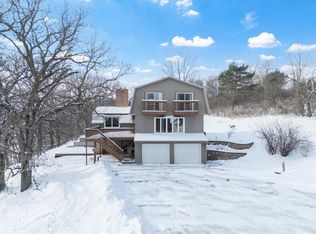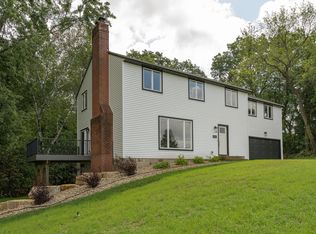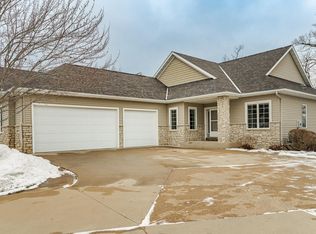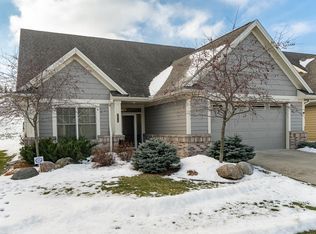This thoughtfully designed 4-bedroom, 3-bath residence blends energy efficiency, modern upgrades, and comfortable main-floor living.
Designed to accommodate buyers at every stage of life, the home features a main-floor primary suite and laundry, paired with an open floor plan ideal for both daily living and entertaining. High-quality interior finishes include LVP flooring throughout the main level, complemented by tasteful upgrades throughout the home.
The outdoor spaces are equally impressive, with thoughtfully landscaped grounds, a fenced backyard, and a tree-lined setting that offers privacy and regular wildlife sightings. A screened-in porch offers the perfect place to relax and enjoy the privacy and natural surroundings.
The newly finished lower level provides additional living space along with an oversized utility room offering excellent storage. Additional upgrades include a heated garage with water supply, hot tub wiring, and a storage shed on a poured concrete pad. Move-in ready this SW Rochester home delivers comfort, efficiency, and a peaceful setting you’ll enjoy for years to come.
Coming soon 01/29
$665,000
2214 Red Pine Ln SW, Rochester, MN 55902
4beds
3,076sqft
Est.:
Single Family Residence
Built in 2022
0.62 Acres Lot
$565,300 Zestimate®
$216/sqft
$-- HOA
What's special
- 4 days |
- 984 |
- 47 |
Zillow last checked: 8 hours ago
Listing updated: 14 hours ago
Listed by:
Matt Gove 507-951-1147,
Realty Growth Inc.
Source: NorthstarMLS as distributed by MLS GRID,MLS#: 7010934
Facts & features
Interior
Bedrooms & bathrooms
- Bedrooms: 4
- Bathrooms: 3
- Full bathrooms: 3
Bedroom
- Level: Main
- Area: 202.5 Square Feet
- Dimensions: 13.5 x 15
Bedroom 2
- Level: Main
- Area: 130 Square Feet
- Dimensions: 10 x 13
Bedroom 3
- Level: Lower
- Area: 225 Square Feet
- Dimensions: 15 x 15
Bedroom 4
- Level: Lower
- Area: 187.5 Square Feet
- Dimensions: 12.5 x 15
Dining room
- Level: Main
- Area: 195 Square Feet
- Dimensions: 13 x 15
Family room
- Level: Lower
- Area: 312 Square Feet
- Dimensions: 13 x 24
Living room
- Level: Main
- Area: 202.5 Square Feet
- Dimensions: 13.5 x 15
Heating
- Forced Air
Cooling
- Central Air
Appliances
- Included: Dishwasher, Disposal, Dryer, Exhaust Fan, Microwave, Range, Refrigerator, Stainless Steel Appliance(s), Washer, Water Softener Owned
- Laundry: Laundry Closet, Laundry Room, Main Level, Sink
Features
- Basement: Block,Egress Window(s),Finished,Walk-Out Access
- Number of fireplaces: 1
- Fireplace features: Brick, Living Room
Interior area
- Total structure area: 3,076
- Total interior livable area: 3,076 sqft
- Finished area above ground: 1,596
- Finished area below ground: 1,480
Video & virtual tour
Property
Parking
- Total spaces: 3
- Parking features: Attached
- Attached garage spaces: 3
- Details: Garage Dimensions (24x34), Garage Door Height (8)
Accessibility
- Accessibility features: None
Features
- Levels: One
- Stories: 1
- Patio & porch: Composite Decking, Covered, Deck, Enclosed, Patio, Screened
- Fencing: Chain Link
Lot
- Size: 0.62 Acres
- Dimensions: 193 x 228 x 193 x 56
- Features: Irregular Lot
Details
- Additional structures: Storage Shed
- Foundation area: 1596
- Parcel number: 641514082012
- Zoning description: Residential-Single Family
Construction
Type & style
- Home type: SingleFamily
- Property subtype: Single Family Residence
Materials
- Block, Frame, Stone
- Roof: Age 8 Years or Less
Condition
- New construction: No
- Year built: 2022
Utilities & green energy
- Electric: Circuit Breakers, Power Company: Rochester Public Utilities
- Gas: Natural Gas, Solar
- Sewer: City Sewer/Connected
- Water: City Water/Connected
Community & HOA
Community
- Subdivision: Pine Ridge Heights Sub
HOA
- Has HOA: No
Location
- Region: Rochester
Financial & listing details
- Price per square foot: $216/sqft
- Tax assessed value: $532,700
- Annual tax amount: $5,350
- Date on market: 1/22/2026
- Road surface type: Paved
Estimated market value
$565,300
$537,000 - $594,000
$3,364/mo
Price history
Price history
| Date | Event | Price |
|---|---|---|
| 7/19/2025 | Listing removed | $3,500$1/sqft |
Source: Zillow Rentals Report a problem | ||
| 7/17/2025 | Listing removed | $600,000$195/sqft |
Source: | ||
| 7/2/2025 | Price change | $3,500+9.4%$1/sqft |
Source: Zillow Rentals Report a problem | ||
| 6/30/2025 | Price change | $600,000-3.2%$195/sqft |
Source: | ||
| 6/21/2025 | Listed for rent | $3,200$1/sqft |
Source: Zillow Rentals Report a problem | ||
Public tax history
Public tax history
| Year | Property taxes | Tax assessment |
|---|---|---|
| 2024 | $4,440 | $532,700 +51.1% |
| 2023 | -- | $352,600 +487.7% |
| 2022 | $1,004 +0.2% | $60,000 |
Find assessor info on the county website
BuyAbility℠ payment
Est. payment
$4,000/mo
Principal & interest
$3168
Property taxes
$599
Home insurance
$233
Climate risks
Neighborhood: 55902
Nearby schools
GreatSchools rating
- 7/10Bamber Valley Elementary SchoolGrades: PK-5Distance: 1 mi
- 9/10Mayo Senior High SchoolGrades: 8-12Distance: 2 mi
- 5/10John Adams Middle SchoolGrades: 6-8Distance: 4.7 mi
Schools provided by the listing agent
- Elementary: Bamber Valley
- Middle: John Adams
- High: Mayo
Source: NorthstarMLS as distributed by MLS GRID. This data may not be complete. We recommend contacting the local school district to confirm school assignments for this home.
- Loading
