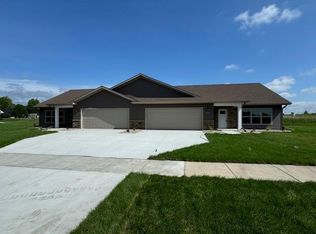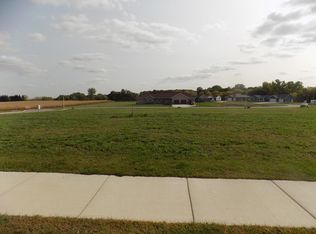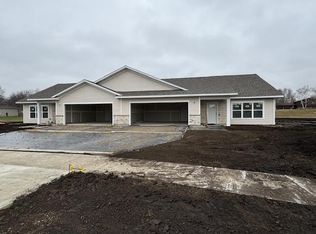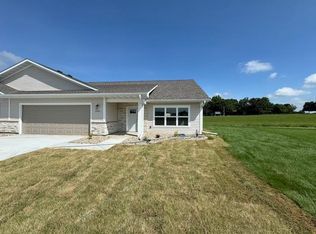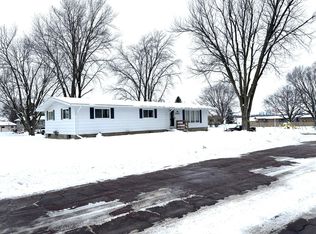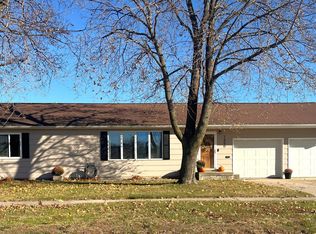This is main floor living at it's best! These patio homes were completed in February of 2025 and are ready for occupancy. No HOA fees so you are free to arrange your own lawn & snow services or do your own. There is a laundry room as you enter the house from the garage with storage space.
The garage is deep enough to add shelving for additional storage too!
2 large bedrooms and the primary has it's own 3/4 bath. The kitchen is open with a vaulted ceiling and spacious along with a center island with dine at ability. The dining area has a patio door opening to a concrete patio with room for furniture to enjoy the backyard. If you are ready for a new home and one level living then be sure to get your foot in door so you don't miss out.
Active
Price cut: $5K (9/23)
$383,000
2214 Red Bird Ln, Fairmont, MN 56031
2beds
1,433sqft
Est.:
Townhouse Side x Side
Built in 2025
0.36 Acres Lot
$-- Zestimate®
$267/sqft
$-- HOA
What's special
Center islandRoom for furnitureAdditional storagePatio homesStorage spaceOne level livingVaulted ceiling
- 788 days |
- 50 |
- 0 |
Zillow last checked: 8 hours ago
Listing updated: December 12, 2025 at 11:29am
Listed by:
Paul Determan 507-236-1214,
RE/MAX TOTAL REALTY
Source: NorthstarMLS as distributed by MLS GRID,MLS#: 6447551
Tour with a local agent
Facts & features
Interior
Bedrooms & bathrooms
- Bedrooms: 2
- Bathrooms: 2
- Full bathrooms: 1
- 3/4 bathrooms: 1
Bedroom
- Level: Main
- Area: 193.49 Square Feet
- Dimensions: 12'5x15'7
Bedroom 2
- Level: Main
- Area: 149.5 Square Feet
- Dimensions: 11'6x13
Dining room
- Level: Main
- Area: 136.5 Square Feet
- Dimensions: 14' x 9'9
Kitchen
- Level: Main
- Area: 199.5 Square Feet
- Dimensions: 14 x 14'3
Laundry
- Level: Main
- Area: 71.19 Square Feet
- Dimensions: 12'9x5'7
Living room
- Level: Main
- Area: 251.51 Square Feet
- Dimensions: 15'2x16'7
Heating
- Forced Air
Cooling
- Central Air
Appliances
- Included: Dishwasher, Range, Refrigerator
Features
- Basement: None
- Has fireplace: No
Interior area
- Total structure area: 1,433
- Total interior livable area: 1,433 sqft
- Finished area above ground: 1,433
- Finished area below ground: 0
Property
Parking
- Total spaces: 2
- Parking features: Attached
- Attached garage spaces: 2
- Details: Garage Dimensions (24x24), Garage Door Height (7), Garage Door Width (16)
Accessibility
- Accessibility features: Other
Features
- Levels: One
- Stories: 1
- Pool features: None
Lot
- Size: 0.36 Acres
- Dimensions: 135 x 235
Details
- Foundation area: 1433
- Parcel number: 233470050
- Zoning description: Residential-Single Family
Construction
Type & style
- Home type: Townhouse
- Property subtype: Townhouse Side x Side
- Attached to another structure: Yes
Materials
- Concrete, Frame
Condition
- New construction: Yes
- Year built: 2025
Details
- Builder name: WILCON CONSTRUCTION INC
Utilities & green energy
- Electric: Circuit Breakers
- Gas: Natural Gas
- Sewer: City Sewer - In Street
- Water: City Water - In Street
Community & HOA
Community
- Subdivision: Whitetail Ridge
HOA
- Has HOA: No
Location
- Region: Fairmont
Financial & listing details
- Price per square foot: $267/sqft
- Annual tax amount: $4,900
- Date on market: 10/16/2023
- Date available: 02/10/2025
Estimated market value
Not available
Estimated sales range
Not available
$2,056/mo
Price history
Price history
| Date | Event | Price |
|---|---|---|
| 9/23/2025 | Price change | $383,000-1.3%$267/sqft |
Source: | ||
| 10/16/2023 | Listed for sale | $388,000+762.2%$271/sqft |
Source: | ||
| 10/26/2022 | Listing removed | -- |
Source: | ||
| 9/18/2020 | Listed for sale | $45,000$31/sqft |
Source: RE/MAX TOTAL REALTY #5660686 Report a problem | ||
Public tax history
Public tax history
Tax history is unavailable.BuyAbility℠ payment
Est. payment
$2,306/mo
Principal & interest
$1862
Property taxes
$310
Home insurance
$134
Climate risks
Neighborhood: 56031
Nearby schools
GreatSchools rating
- 3/10Fairmont Elementary SchoolGrades: PK-6Distance: 1.5 mi
- 6/10Fairmont High SchoolGrades: 7-12Distance: 0.8 mi
- Loading
- Loading
