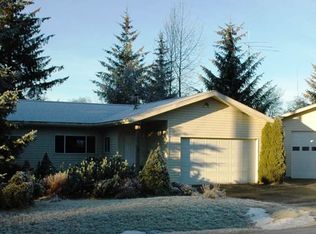2214 Radcliffe Rd, Juneau, AK 99801 is a multi family home that contains 1,848 sq ft and was built in 1961. It contains 3 bedrooms and 2 bathrooms.
The Zestimate for this house is $515,700. The Rent Zestimate for this home is $3,091/mo.
Sold on 05/15/25
Street View
Price Unknown
2214 Radcliffe Rd, Juneau, AK 99801
3beds
1,848sqft
MultiFamily
Built in 1961
-- sqft lot
$515,700 Zestimate®
$--/sqft
$3,091 Estimated rent
Home value
$515,700
$485,000 - $552,000
$3,091/mo
Zestimate® history
Loading...
Owner options
Explore your selling options
What's special
Facts & features
Interior
Bedrooms & bathrooms
- Bedrooms: 3
- Bathrooms: 2
- Full bathrooms: 2
Heating
- Baseboard
Features
- Basement: Finished
Interior area
- Total interior livable area: 1,848 sqft
Property
Parking
- Parking features: Carport, Garage
Features
- Exterior features: Wood
Lot
- Size: 0.32 Acres
Details
- Parcel number: 5B1601180050
Construction
Type & style
- Home type: MultiFamily
Materials
- Roof: Composition
Condition
- Year built: 1961
Community & neighborhood
Location
- Region: Juneau
Price history
| Date | Event | Price |
|---|---|---|
| 5/15/2025 | Sold | -- |
Source: Agent Provided Report a problem | ||
| 4/2/2025 | Pending sale | $636,000$344/sqft |
Source: SEAMLS #25279 Report a problem | ||
| 3/28/2025 | Listed for sale | $636,000$344/sqft |
Source: SEAMLS #25279 Report a problem | ||
| 8/1/1991 | Sold | -- |
Source: Agent Provided Report a problem | ||
Public tax history
| Year | Property taxes | Tax assessment |
|---|---|---|
| 2024 | $3,404 | $489,000 +6.1% |
| 2023 | -- | $461,100 +14% |
| 2022 | -- | $404,500 +7.6% |
Find assessor info on the county website
Neighborhood: 99801
Nearby schools
GreatSchools rating
- 6/10Auke Bay Elementary SchoolGrades: PK-5Distance: 2.5 mi
- NADzantik'i Heeni Middle SchoolGrades: 6-8Distance: 2.9 mi
- 7/10Thunder Mountain High SchoolGrades: 9-12Distance: 1 mi
