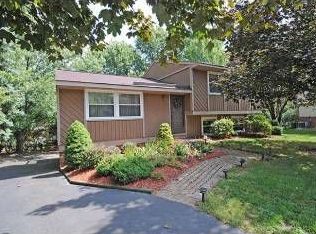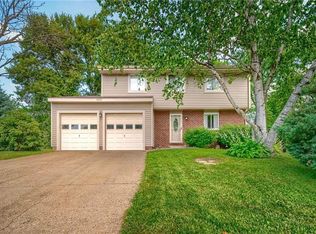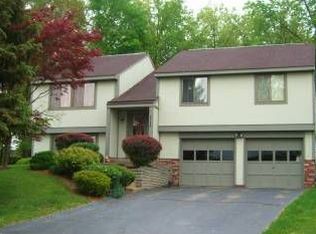Sold for $340,000 on 01/03/24
$340,000
2214 Open Meadow Cir, Bridgeville, PA 15017
3beds
1,853sqft
Single Family Residence
Built in 1978
0.26 Acres Lot
$367,700 Zestimate®
$183/sqft
$2,309 Estimated rent
Home value
$367,700
$349,000 - $386,000
$2,309/mo
Zestimate® history
Loading...
Owner options
Explore your selling options
What's special
An extraordinary opportunity for a very well maintained and finely appointed home in the center of the cul de sac with a 2 car attached garage, updated throughout to move right in and begin enjoyment of this open floor plan. Newer white kitchen cabinets with soft close doors and drawers, granite counters, stainless steel Whirlpool appliances, new windows 2018, new ww carpet 10/23, new Pergo flooring in 26x14 living/dining room combo that is open to the kitchen. Just a few steps down to the 19x13 finished family room with log burning fireplace and adjacent new bath with walk in shower & glass doors. The L shaped 18x09 laundry/mud room has direct access to the back yard with nearby walking trail. The upper level has all new ww carpet, ceiling fans with lights, newer closet doors and a beautifully updated main bathroom. Down 1/2 level from the family room is the 24x18 finished game room to maximize your in home activities/gym/workout area/in home office etc.Covered 20x15 back porch
Zillow last checked: 8 hours ago
Listing updated: January 04, 2024 at 01:21pm
Listed by:
Robert Dini 412-833-7700,
BERKSHIRE HATHAWAY THE PREFERRED REALTY
Bought with:
Susan Ulam
COLDWELL BANKER REALTY
Source: WPMLS,MLS#: 1631135 Originating MLS: West Penn Multi-List
Originating MLS: West Penn Multi-List
Facts & features
Interior
Bedrooms & bathrooms
- Bedrooms: 3
- Bathrooms: 2
- Full bathrooms: 2
Primary bedroom
- Level: Upper
- Dimensions: 14x10
Bedroom 2
- Level: Upper
- Dimensions: 13x10
Bedroom 3
- Level: Upper
- Dimensions: 09x09
Dining room
- Level: Main
- Dimensions: 12x09
Entry foyer
- Level: Main
Family room
- Level: Lower
- Dimensions: 19x13
Game room
- Level: Lower
- Dimensions: 24x18
Kitchen
- Level: Main
- Dimensions: 12x11
Laundry
- Level: Lower
- Dimensions: 18x09
Living room
- Level: Main
- Dimensions: 20x14
Heating
- Forced Air, Gas
Cooling
- Central Air
Appliances
- Included: Some Electric Appliances, Dryer, Dishwasher, Microwave, Refrigerator, Stove, Washer
Features
- Pantry, Window Treatments
- Flooring: Vinyl, Carpet
- Windows: Multi Pane, Screens, Window Treatments
- Basement: Finished,Walk-Out Access
- Number of fireplaces: 1
Interior area
- Total structure area: 1,853
- Total interior livable area: 1,853 sqft
Property
Parking
- Total spaces: 2
- Parking features: Attached, Garage, Garage Door Opener
- Has attached garage: Yes
Features
- Levels: Multi/Split
- Stories: 2
- Pool features: Pool
Lot
- Size: 0.26 Acres
- Dimensions: 38 x 110 x 121 x 76 x 115
Details
- Parcel number: 0572C00008000000
Construction
Type & style
- Home type: SingleFamily
- Architectural style: Colonial,Multi-Level
- Property subtype: Single Family Residence
Materials
- Frame, Vinyl Siding
- Roof: Asphalt
Condition
- Resale
- Year built: 1978
Utilities & green energy
- Sewer: Public Sewer
- Water: Public
Community & neighborhood
Location
- Region: Bridgeville
- Subdivision: Hunting Ridge
HOA & financial
HOA
- Has HOA: Yes
- HOA fee: $45 monthly
Price history
| Date | Event | Price |
|---|---|---|
| 1/3/2024 | Sold | $340,000-2.8%$183/sqft |
Source: | ||
| 11/14/2023 | Contingent | $349,900$189/sqft |
Source: | ||
| 11/8/2023 | Listed for sale | $349,900$189/sqft |
Source: | ||
| 11/8/2023 | Contingent | $349,900$189/sqft |
Source: | ||
| 11/2/2023 | Listed for sale | $349,900+319.9%$189/sqft |
Source: | ||
Public tax history
| Year | Property taxes | Tax assessment |
|---|---|---|
| 2025 | $6,787 +12.2% | $174,100 |
| 2024 | $6,048 +634.5% | $174,100 |
| 2023 | $823 | $174,100 |
Find assessor info on the county website
Neighborhood: 15017
Nearby schools
GreatSchools rating
- 7/10South Fayette Intermediate SchoolGrades: 3-5Distance: 4.2 mi
- 7/10South Fayette Middle SchoolGrades: 6-8Distance: 4.4 mi
- 9/10South Fayette Twp High SchoolGrades: 9-12Distance: 4.3 mi
Schools provided by the listing agent
- District: South Fayette
Source: WPMLS. This data may not be complete. We recommend contacting the local school district to confirm school assignments for this home.

Get pre-qualified for a loan
At Zillow Home Loans, we can pre-qualify you in as little as 5 minutes with no impact to your credit score.An equal housing lender. NMLS #10287.


