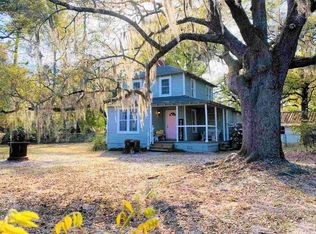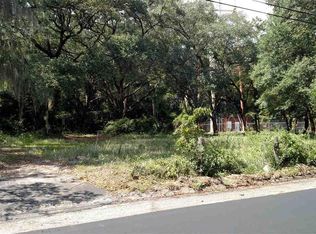Sold for $340,000
$340,000
2214 Old Charleston Rd., Georgetown, SC 29440
3beds
1,393sqft
Single Family Residence
Built in 2024
9,583.2 Square Feet Lot
$337,700 Zestimate®
$244/sqft
$2,140 Estimated rent
Home value
$337,700
$297,000 - $385,000
$2,140/mo
Zestimate® history
Loading...
Owner options
Explore your selling options
What's special
Completed in October of 2024, this beautifully designed 3 bedroom 2 bath home offers the perfect blend of modern living and timeless southern charm. Nestled on a lot shaded by majestic live oaks, the property provides a peaceful setting just minutes away from the heart of downtown Georgetown- known for its vibrant shops, great restaurants, scenic river walk and marinas, museums and lively theater scene. The back yard is fenced which makes it ideal for kids and pets. The extra wide driveway provides access for a boat and could also easily accommodate 3 cars and a golf cart. Inside you'll find a thoughtfully designed split bedroom floor plan offering privacy and functionality. A 2 car attached garage, large laundry room with loads of cabinet space, generous closet space, including a large walk-in closet in the primary bedroom, and 3 attic space accesses provide abundant storage throughout. Enjoy your mornings on the front porch and evenings on the back patio, perfect for relaxing or entertaining. With its combination of modern features and serene surroundings, this home is a true gem in a highly desirable location. Don't miss your chance to experience life in one of the Lowcountry's most charming areas.
Zillow last checked: 8 hours ago
Listing updated: June 27, 2025 at 09:28am
Listed by:
Leland Hood 843-267-3083,
The Litchfield Company Real Estate Gtwn
Bought with:
Grand Strand Team
INNOVATE Real Estate
Source: CCAR,MLS#: 2509480 Originating MLS: Coastal Carolinas Association of Realtors
Originating MLS: Coastal Carolinas Association of Realtors
Facts & features
Interior
Bedrooms & bathrooms
- Bedrooms: 3
- Bathrooms: 2
- Full bathrooms: 2
Primary bedroom
- Dimensions: 11'5"x14'6
Bedroom 1
- Dimensions: 11'9'x10
Bedroom 2
- Dimensions: 11'9"x10
Dining room
- Dimensions: 7'9'x9'6"
Family room
- Features: Ceiling Fan(s), Vaulted Ceiling(s)
Great room
- Dimensions: 14'8"x15'5
Kitchen
- Features: Breakfast Bar, Stainless Steel Appliances, Solid Surface Counters
Kitchen
- Dimensions: 9x9
Other
- Features: Bedroom on Main Level
Heating
- Central, Electric
Cooling
- Central Air
Appliances
- Included: Dishwasher, Disposal, Microwave, Range, Refrigerator
- Laundry: Washer Hookup
Features
- Attic, Pull Down Attic Stairs, Permanent Attic Stairs, Breakfast Bar, Bedroom on Main Level, Stainless Steel Appliances, Solid Surface Counters
- Flooring: Luxury Vinyl, Luxury VinylPlank
- Doors: Insulated Doors
- Attic: Pull Down Stairs,Permanent Stairs
Interior area
- Total structure area: 1,944
- Total interior livable area: 1,393 sqft
Property
Parking
- Total spaces: 4
- Parking features: Attached, Garage, Two Car Garage, Garage Door Opener
- Attached garage spaces: 2
Features
- Levels: One
- Stories: 1
- Patio & porch: Front Porch, Patio
- Exterior features: Fence, Patio
Lot
- Size: 9,583 sqft
- Dimensions: 69 x 120 x 77 x 156
- Features: City Lot, Rectangular, Rectangular Lot
Details
- Additional parcels included: ,
- Parcel number: 0500430400100
- Zoning: RES
- Special conditions: None
Construction
Type & style
- Home type: SingleFamily
- Architectural style: Ranch
- Property subtype: Single Family Residence
Materials
- HardiPlank Type
- Foundation: Slab
Condition
- Resale
- Year built: 2024
Utilities & green energy
- Water: Public
- Utilities for property: Electricity Available, Sewer Available, Water Available
Green energy
- Energy efficient items: Doors, Windows
Community & neighborhood
Security
- Security features: Security System, Smoke Detector(s)
Community
- Community features: Golf Carts OK, Long Term Rental Allowed, Short Term Rental Allowed
Location
- Region: Georgetown
- Subdivision: Not within a Subdivision
HOA & financial
HOA
- Has HOA: No
- Amenities included: Owner Allowed Golf Cart, Owner Allowed Motorcycle, Pet Restrictions
Other
Other facts
- Listing terms: Cash,Conventional,FHA,VA Loan
Price history
| Date | Event | Price |
|---|---|---|
| 6/25/2025 | Sold | $340,000+2.4%$244/sqft |
Source: | ||
| 5/23/2025 | Contingent | $332,000$238/sqft |
Source: | ||
| 5/14/2025 | Price change | $332,000-3.1%$238/sqft |
Source: | ||
| 4/15/2025 | Listed for sale | $342,500+2.2%$246/sqft |
Source: | ||
| 10/15/2024 | Sold | $335,000$240/sqft |
Source: | ||
Public tax history
| Year | Property taxes | Tax assessment |
|---|---|---|
| 2024 | -- | $560 |
Find assessor info on the county website
Neighborhood: 29440
Nearby schools
GreatSchools rating
- 2/10Maryville Elementary SchoolGrades: PK-5Distance: 0.3 mi
- 5/10Georgetown Middle SchoolGrades: 6-8Distance: 3.2 mi
- 3/10Georgetown High SchoolGrades: 9-12Distance: 3.2 mi
Schools provided by the listing agent
- Elementary: Maryville Elementary School
- Middle: Georgetown Middle School
- High: Georgetown High School
Source: CCAR. This data may not be complete. We recommend contacting the local school district to confirm school assignments for this home.
Get a cash offer in 3 minutes
Find out how much your home could sell for in as little as 3 minutes with a no-obligation cash offer.
Estimated market value$337,700
Get a cash offer in 3 minutes
Find out how much your home could sell for in as little as 3 minutes with a no-obligation cash offer.
Estimated market value
$337,700

