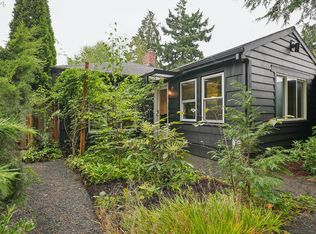Sold
$441,500
2214 NE 79th Ave, Portland, OR 97213
2beds
1,082sqft
Residential, Single Family Residence
Built in 1947
5,662.8 Square Feet Lot
$427,900 Zestimate®
$408/sqft
$2,145 Estimated rent
Home value
$427,900
$394,000 - $466,000
$2,145/mo
Zestimate® history
Loading...
Owner options
Explore your selling options
What's special
Rose City Park Midcentry Home! Classic one-level in a wonderful neighborhood right next to Rose City Park & golf course. Timeless appeal with hardwood floors, large picture windows, fireplace, spacious rooms, oversized garage and gorgeous yard. Natural light pours in through the windows for a bright and airy atmosphere. The living area is spacious and inviting with a fireplace for cozy evenings. A slider to a secluded patio is perfect for your summer BBQ and outdoor dining. Keep going to the large, fenced backyard with mature landscape and charming enclosed gazebo - it's a year round garden retreat. The galley kitchen with gas stove and over-sink window is functional and charming. Dining room is flanked with windows to enjoy morning coffee overlooking the front yard, and there's room for a crowd for special occasions. The bedrooms are peaceful retreats quietly situated on the back of the home, with hardwood floors and good closet space. The fenced backyard beckons with lush greenery and trees, offering a private oasis for outdoor relaxation and entertainment...with an absolutely incredible Dogwood tree! With Rose City Park just down the street, there are outdoor activities and adventures right at your doorstep. This vintage ranch lives beautifully inside and out - it is a retreat from the hustle and bustle, right in the city! Welcome to your fabulous new home in the heart of a beautiful neighborhood! [Home Energy Score = 2. HES Report at https://rpt.greenbuildingregistry.com/hes/OR10228206]
Zillow last checked: 8 hours ago
Listing updated: October 15, 2024 at 09:45pm
Listed by:
Temara Presley neportland@johnlscott.com,
John L. Scott Portland Central,
Eva Sanders 503-705-0755,
John L. Scott Portland Central
Bought with:
Lisa Hamilton, 950200053
Hamilton Realty
Source: RMLS (OR),MLS#: 24656661
Facts & features
Interior
Bedrooms & bathrooms
- Bedrooms: 2
- Bathrooms: 1
- Full bathrooms: 1
- Main level bathrooms: 1
Primary bedroom
- Features: Hardwood Floors
- Level: Main
- Area: 140
- Dimensions: 14 x 10
Bedroom 2
- Features: Hardwood Floors
- Level: Main
- Area: 110
- Dimensions: 11 x 10
Dining room
- Features: Ceiling Fan, Hardwood Floors
- Level: Main
- Area: 130
- Dimensions: 13 x 10
Kitchen
- Features: Galley, Gas Appliances, Tile Floor
- Level: Main
- Area: 84
- Width: 7
Living room
- Features: Builtin Features, Fireplace, Hardwood Floors, Wainscoting
- Level: Main
- Area: 323
- Dimensions: 19 x 17
Heating
- Forced Air, Fireplace(s)
Cooling
- None
Appliances
- Included: Dishwasher, Disposal, Free-Standing Refrigerator, Gas Appliances, Washer/Dryer, Gas Water Heater
- Laundry: Laundry Room
Features
- Ceiling Fan(s), Galley, Built-in Features, Wainscoting
- Flooring: Hardwood, Tile
- Basement: Crawl Space
- Number of fireplaces: 1
- Fireplace features: Wood Burning
Interior area
- Total structure area: 1,082
- Total interior livable area: 1,082 sqft
Property
Parking
- Total spaces: 1
- Parking features: Driveway, On Street, Attached, Extra Deep Garage, Oversized
- Attached garage spaces: 1
- Has uncovered spaces: Yes
Accessibility
- Accessibility features: Minimal Steps, One Level, Accessibility
Features
- Levels: One
- Stories: 1
- Exterior features: Raised Beds, Yard, Exterior Entry
- Fencing: Fenced
Lot
- Size: 5,662 sqft
- Features: Level, Private, SqFt 5000 to 6999
Details
- Additional structures: Gazebo
- Parcel number: R263042
Construction
Type & style
- Home type: SingleFamily
- Architectural style: Ranch
- Property subtype: Residential, Single Family Residence
Materials
- Lap Siding, Wood Siding
- Foundation: Concrete Perimeter
- Roof: Composition,Flat
Condition
- Resale
- New construction: No
- Year built: 1947
Utilities & green energy
- Gas: Gas
- Sewer: Public Sewer
- Water: Public
Community & neighborhood
Location
- Region: Portland
- Subdivision: Madison South
Other
Other facts
- Listing terms: Cash,Conventional,FHA,VA Loan
- Road surface type: Concrete
Price history
| Date | Event | Price |
|---|---|---|
| 6/10/2024 | Sold | $441,500-0.8%$408/sqft |
Source: | ||
| 5/18/2024 | Pending sale | $444,900$411/sqft |
Source: | ||
| 5/15/2024 | Listed for sale | $444,900+29%$411/sqft |
Source: | ||
| 3/24/2021 | Listing removed | -- |
Source: Owner | ||
| 10/17/2017 | Listing removed | $1,550$1/sqft |
Source: Owner | ||
Public tax history
| Year | Property taxes | Tax assessment |
|---|---|---|
| 2025 | $5,004 +3.7% | $185,710 +3% |
| 2024 | $4,824 +4% | $180,310 +3% |
| 2023 | $4,639 +2.2% | $175,060 +3% |
Find assessor info on the county website
Neighborhood: Madison South
Nearby schools
GreatSchools rating
- 6/10Lee Elementary SchoolGrades: K-5Distance: 0.7 mi
- 6/10Roseway Heights SchoolGrades: 6-8Distance: 0.5 mi
- 4/10Leodis V. McDaniel High SchoolGrades: 9-12Distance: 0.3 mi
Schools provided by the listing agent
- Elementary: Jason Lee
- Middle: Roseway Heights
- High: Leodis Mcdaniel
Source: RMLS (OR). This data may not be complete. We recommend contacting the local school district to confirm school assignments for this home.
Get a cash offer in 3 minutes
Find out how much your home could sell for in as little as 3 minutes with a no-obligation cash offer.
Estimated market value
$427,900
Get a cash offer in 3 minutes
Find out how much your home could sell for in as little as 3 minutes with a no-obligation cash offer.
Estimated market value
$427,900
