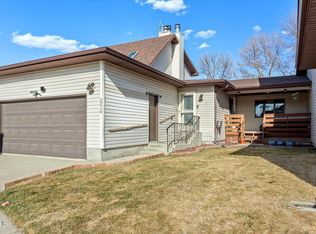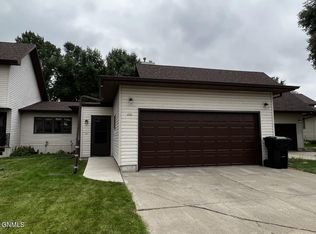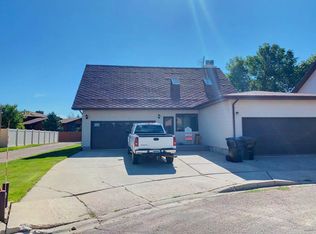CONDO = Convenient living at its best! Wouldn't it be nice to let someone else shovel your snow in the winter and mow your grass in the summer? This well kept and clearly loved one owner condo is waiting for you! The living room is flooded with natural light beaming through the skylights of the vaulted ceiling. An open wooden railing guides you upstairs to a balcony that overlooks the gorgeous floor to ceiling rock fireplace. You'll have plenty of space to spread out in this super unique layout! Schedule your showing today before its too late!
This property is off market, which means it's not currently listed for sale or rent on Zillow. This may be different from what's available on other websites or public sources.



