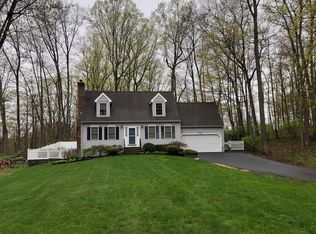Spacious cape style home set back on a beautiful country road! This 3 bedroom, 2 full bath Cape maintains over 2,000 square feet of living space and features recent updates throughout. The downstairs offers a mudroom leading into the kitchen and newly renovated year round sunroom with sliding glass doors out to the backyard patio. Recently updated tile floor kitchen w/ stainless steel appliances, breakfast bar and open floor plan into the formal dining area. With plenty of natural light, the traditional living room contains a wood burning fireplace as well as an entrance to the front porch. Generously sized first floor master bedroom w/ updated full bath. Upstairs you will find an updated full bathroom, 2 large bedrooms containing plenty of closet and storage space, a whole house attic fan and even a laundry shoot! Large/private back yard with 2 car detached garage w/ plenty of parking space. The back of the garage presents a barn that is currently home to chickens and previously home to several goats. Close drive to downtown, minutes from Guilford High School, Baldwin Middle School, I-95, Rt. 80 and more. Your new home awaits you!!
This property is off market, which means it's not currently listed for sale or rent on Zillow. This may be different from what's available on other websites or public sources.

