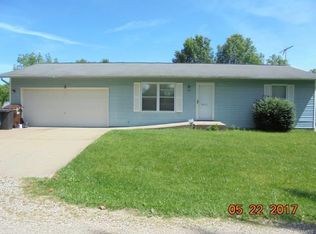Closed
Listing Provided by:
Leslie E Cheek 314-910-8210,
Realty Executives of St. Louis,
Hilary Cheek 314-564-5818,
Realty Executives of St. Louis
Bought with: Keller Williams Realty St. Louis
Price Unknown
2214 Horine Rd, Festus, MO 63028
3beds
1,460sqft
Single Family Residence
Built in 1941
1 Acres Lot
$-- Zestimate®
$--/sqft
$1,561 Estimated rent
Home value
Not available
Estimated sales range
Not available
$1,561/mo
Zestimate® history
Loading...
Owner options
Explore your selling options
What's special
Spectacular Old World Charming 1 1/2 story.. Family custom built with lots of old world charm. Enter few steps to 30X7 screened in front porch with concrete easy clean flooring. Once you enter you will be in Awww with the amount of character and detailed trim, millwork, crown molding, solid book shelves and cozy fireplace. Generous room sizes and seperate dining with easy accessible galley kitchen. Main floor master suite with newly installed shower in hall bath. Check out the huge loft bedrooms with original wood floors and tastefully and maintained. Full basement and newer HWH and newer upgraded roofs on all buildings. Check out the orchard and outside sheds and detached garage. You will fall in love with the care and uniquiness and outside charm. Don't delay get your appointment today!!
Zillow last checked: 8 hours ago
Listing updated: April 28, 2025 at 04:42pm
Listing Provided by:
Leslie E Cheek 314-910-8210,
Realty Executives of St. Louis,
Hilary Cheek 314-564-5818,
Realty Executives of St. Louis
Bought with:
Abbie Nadolny, 2017029017
Keller Williams Realty St. Louis
Onnalee S Fore, 2021015683
Keller Williams Realty St. Louis
Source: MARIS,MLS#: 24074144 Originating MLS: St. Louis Association of REALTORS
Originating MLS: St. Louis Association of REALTORS
Facts & features
Interior
Bedrooms & bathrooms
- Bedrooms: 3
- Bathrooms: 2
- Full bathrooms: 2
- Main level bathrooms: 1
- Main level bedrooms: 1
Primary bedroom
- Features: Floor Covering: Carpeting, Wall Covering: Some
- Level: Main
- Area: 140
- Dimensions: 14x10
Bedroom
- Features: Floor Covering: Luxury Vinyl Plank, Wall Covering: Some
- Level: Upper
- Area: 238
- Dimensions: 17x14
Bedroom
- Features: Floor Covering: Wood, Wall Covering: Some
- Level: Upper
- Area: 210
- Dimensions: 15x14
Dining room
- Features: Floor Covering: Wood, Wall Covering: Some
- Level: Main
- Area: 169
- Dimensions: 13x13
Great room
- Features: Floor Covering: Wood, Wall Covering: Some
- Level: Main
- Area: 195
- Dimensions: 15x13
Kitchen
- Features: Floor Covering: Ceramic Tile, Wall Covering: Some
- Level: Main
- Area: 112
- Dimensions: 14x8
Heating
- Baseboard, Forced Air, Propane
Cooling
- Wall/Window Unit(s), Central Air, Electric
Appliances
- Included: Dishwasher, Disposal, Ice Maker, Gas Range, Gas Oven, Electric Water Heater
Features
- Workshop/Hobby Area, Separate Dining, Bookcases, Historic Millwork, Special Millwork, Walk-In Closet(s), Breakfast Bar
- Flooring: Carpet, Hardwood
- Doors: Storm Door(s)
- Windows: Window Treatments, Insulated Windows, Storm Window(s), Wood Frames
- Basement: Full,Sump Pump,Storage Space,Unfinished
- Number of fireplaces: 1
- Fireplace features: Great Room, Wood Burning
Interior area
- Total structure area: 1,460
- Total interior livable area: 1,460 sqft
- Finished area above ground: 1,460
Property
Parking
- Total spaces: 5
- Parking features: Detached, Garage, Garage Door Opener, Oversized, Storage, Workshop in Garage
- Garage spaces: 5
Features
- Levels: One and One Half
- Patio & porch: Deck, Patio, Screened
Lot
- Size: 1 Acres
Details
- Additional structures: Greenhouse, Outbuilding
- Parcel number: 117.026.00000022
- Special conditions: Standard
Construction
Type & style
- Home type: SingleFamily
- Architectural style: Traditional,Other
- Property subtype: Single Family Residence
Materials
- Brick Veneer, Stone Veneer, Vinyl Siding
Condition
- Year built: 1941
Details
- Warranty included: Yes
Utilities & green energy
- Sewer: Septic Tank
- Water: Well
Community & neighborhood
Location
- Region: Festus
- Subdivision: /
Other
Other facts
- Listing terms: Cash,Conventional,FHA,VA Loan
- Ownership: Private
Price history
| Date | Event | Price |
|---|---|---|
| 12/30/2024 | Sold | -- |
Source: | ||
| 12/8/2024 | Pending sale | $245,000$168/sqft |
Source: | ||
| 12/5/2024 | Listed for sale | $245,000$168/sqft |
Source: | ||
Public tax history
| Year | Property taxes | Tax assessment |
|---|---|---|
| 2025 | $1,312 +4.5% | $21,800 +4.8% |
| 2024 | $1,256 +0.4% | $20,800 |
| 2023 | $1,250 +0% | $20,800 |
Find assessor info on the county website
Neighborhood: 63028
Nearby schools
GreatSchools rating
- 3/10Pevely Elementary SchoolGrades: K-5Distance: 2.7 mi
- 8/10Senn-Thomas Middle SchoolGrades: 6-8Distance: 2.9 mi
- 7/10Herculaneum High SchoolGrades: 9-12Distance: 2.8 mi
Schools provided by the listing agent
- Elementary: Festus Elem.
- Middle: Festus Middle
- High: Festus Sr. High
Source: MARIS. This data may not be complete. We recommend contacting the local school district to confirm school assignments for this home.
