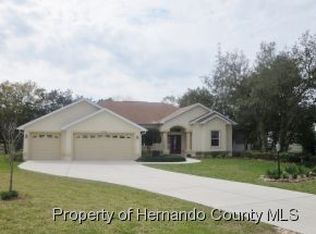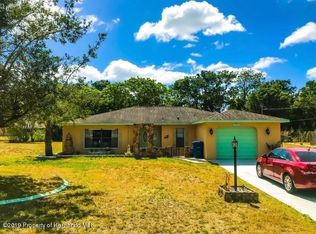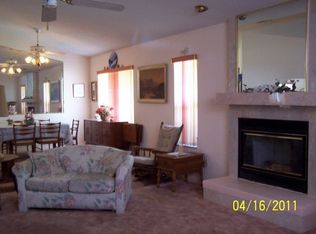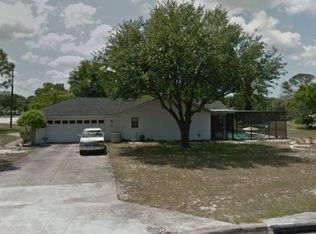Sold for $385,000 on 01/25/24
$385,000
2214 Fentress Ct, Spring Hill, FL 34609
4beds
2,134sqft
Single Family Residence
Built in 1970
0.5 Acres Lot
$411,700 Zestimate®
$180/sqft
$2,412 Estimated rent
Home value
$411,700
$387,000 - $436,000
$2,412/mo
Zestimate® history
Loading...
Owner options
Explore your selling options
What's special
Completely updated 4 bedroom, 2 1/2 bath, pool & spa, wood-burning fireplace home on a 1/2 acre. No HOA or CDD. Attached 2 car garage, fenced in backyard and a finished 2 story she-shed/man-cave. RV parking with 50 amp electric/water and septic hookups. Split bedroom floor plan, with the 4th bedroom outside the owner's suite, use as an office, nursery, sitting area, anything you want, the kitchen is open to the great room. Absolutely huge owner's suite with a walk-in-closet and French doors leading to the pool area. The owner's bathroom features a separate water closet, jetted tub, walk-in-shower, double vanities, and a linen closet. A spiral staircase on the lanai leads to a rooftop sundeck. The kitchen features granite counters, breakfast bar and stainless-steel appliances. The oversized pool is 5ft all around making games and splashing around more enjoyable. Located just minutes from the Suncoast to the east and minutes to Weeki Wachee Springs to the west. This is a must-see home that will not disappoint. Call today and schedule your private showing.
Zillow last checked: 9 hours ago
Listing updated: November 15, 2024 at 07:56pm
Listed by:
Kristina L Broksch 352-428-2354,
Tropic Shores Realty LLC
Bought with:
Paid Reciprocal Greater Tampa Realtors-Buyer
Paid Reciprocal Office
Source: HCMLS,MLS#: 2235070
Facts & features
Interior
Bedrooms & bathrooms
- Bedrooms: 4
- Bathrooms: 3
- Full bathrooms: 2
- 1/2 bathrooms: 1
Heating
- Central, Electric
Cooling
- Central Air, Electric
Appliances
- Included: Dishwasher, Disposal, Electric Oven, Refrigerator
Features
- Ceiling Fan(s), Double Vanity, Open Floorplan, Pantry, Primary Bathroom -Tub with Separate Shower, Walk-In Closet(s), Split Plan
- Flooring: Laminate, Wood
- Has fireplace: Yes
- Fireplace features: Wood Burning, Other
Interior area
- Total structure area: 2,134
- Total interior livable area: 2,134 sqft
Property
Parking
- Total spaces: 2
- Parking features: Attached, Garage Door Opener, RV Access/Parking
- Attached garage spaces: 2
Features
- Levels: One
- Stories: 1
- Has private pool: Yes
- Pool features: In Ground, Screen Enclosure
- Has spa: Yes
- Spa features: Above Ground, Bath, In Ground
- Fencing: Privacy,Wood
Lot
- Size: 0.50 Acres
- Features: Other
Details
- Additional structures: Shed(s)
- Parcel number: R32 323 17 5100 0623 0070
- Zoning: PDP
- Zoning description: Planned Development Project
Construction
Type & style
- Home type: SingleFamily
- Architectural style: Ranch
- Property subtype: Single Family Residence
Materials
- Block, Concrete
- Roof: Shingle
Condition
- New construction: No
- Year built: 1970
Utilities & green energy
- Sewer: Private Sewer
- Water: Public
- Utilities for property: Cable Available
Community & neighborhood
Security
- Security features: Smoke Detector(s)
Location
- Region: Spring Hill
- Subdivision: Spring Hill Unit 10
Other
Other facts
- Listing terms: Cash,Conventional,FHA,VA Loan,Other
- Road surface type: Paved
Price history
| Date | Event | Price |
|---|---|---|
| 1/25/2024 | Sold | $385,000-2.5%$180/sqft |
Source: | ||
| 12/11/2023 | Pending sale | $395,000$185/sqft |
Source: | ||
| 11/9/2023 | Listed for sale | $395,000+23.4%$185/sqft |
Source: | ||
| 5/10/2021 | Sold | $320,000-8.3%$150/sqft |
Source: Public Record | ||
| 3/30/2021 | Pending sale | $349,000$164/sqft |
Source: | ||
Public tax history
| Year | Property taxes | Tax assessment |
|---|---|---|
| 2024 | $680 +8.9% | $375,403 +2.5% |
| 2023 | $625 -88.6% | $366,128 +3% |
| 2022 | $5,502 +91.8% | $355,464 +95.7% |
Find assessor info on the county website
Neighborhood: 34609
Nearby schools
GreatSchools rating
- 4/10John D. Floyd Elementary SchoolGrades: PK-5Distance: 1.2 mi
- 5/10Powell Middle SchoolGrades: 6-8Distance: 2.7 mi
- 2/10Central High SchoolGrades: 9-12Distance: 7.1 mi
Schools provided by the listing agent
- Elementary: JD Floyd
- Middle: Powell
- High: Central
Source: HCMLS. This data may not be complete. We recommend contacting the local school district to confirm school assignments for this home.
Get a cash offer in 3 minutes
Find out how much your home could sell for in as little as 3 minutes with a no-obligation cash offer.
Estimated market value
$411,700
Get a cash offer in 3 minutes
Find out how much your home could sell for in as little as 3 minutes with a no-obligation cash offer.
Estimated market value
$411,700



