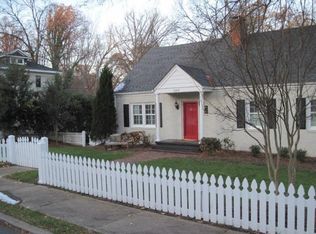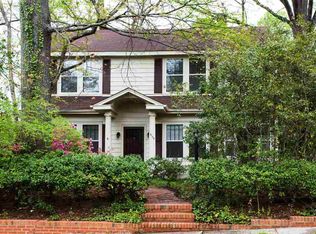ELEGANT BRICK TRADITIONAL HOME...WALK TO FIVE POINTS...LARGE GRASSED BACK YARD WITH BACK ALLEY ACCESS OFF WOODLAND DR FOR PARKING OR ADD A GARAGE...9' CEILINGS, HARDWOODS, BEAUTIFUL SIDE PORCH AND A BACK PORCH WITH CABINETS AND A WET BAR....MASTER BEDROOM OFFERS A HUGE WALK-IN CLOSET 10.4x13.7...UNFINISHED BASEMENT HAS GREAT POTENTIAL. IMPROVEMENTS INCLUDE ANDERSON WINDOWS, ICYNENE FOAM INSULATION IN THE ATTIC AND UPDATED HVAC 2015. ***SHOWINGS START THURSDAY 4/8 AT 7:00AM ***
This property is off market, which means it's not currently listed for sale or rent on Zillow. This may be different from what's available on other websites or public sources.

