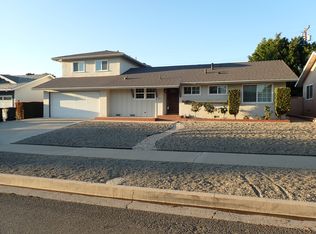Welcome to this thoughtfully remodeled residence in the desirable Edna Park community. This four-bedroom, three-bathroom home has been fully renovated from the ground up, offering modern comfort, style, and functionality for today's lifestyle.
Inside, you'll find open and inviting living spaces with new laminate flooring throughout. The gourmet kitchen is equipped with quartz countertops, stainless steel appliances, and a built-in coffee bar, creating the perfect setting for both daily living and entertaining. All bathrooms have been elegantly updated with custom tile work and high-end finishes, while new lighting enhances the warm and inviting atmosphere.
The home has been upgraded with a new roof, HVAC system, electrical, and a refinished garage with epoxy flooring. For added security and peace of mind, the property is equipped with a modern camera system.
The backyard serves as a private retreat, featuring a completely refinished pool surrounded by manicured landscaping, fruit trees, and decomposed granite pathways framed by privacy hedges.
A rare highlight of this property is the fully permitted Junior ADU complete with one bedroom, one bathroom, an optional kitchenette, and a private entrance with direct access to the pool. This versatile space is ideal for guests, extended family, or as a potential rental.
Additional conveniences include available stylish furnishings, allowing the home to be offered fully furnished if desired, making for a seamless move-in experience.
This home combines luxury finishes with practical upgrades, making it an excellent rental opportunity in a prime location.
House for rent
$5,000/mo
2214 Edna Dr, Santa Ana, CA 92706
4beds
1,423sqft
Price may not include required fees and charges.
Singlefamily
Available now
-- Pets
Central air
In unit laundry
2 Garage spaces parking
-- Heating
What's special
Fruit treesNew roofGourmet kitchenPrivate retreatRefinished poolDecomposed granite pathwaysNew laminate flooring
- 25 days |
- -- |
- -- |
Travel times
Zillow can help you save for your dream home
With a 6% savings match, a first-time homebuyer savings account is designed to help you reach your down payment goals faster.
Offer exclusive to Foyer+; Terms apply. Details on landing page.
Facts & features
Interior
Bedrooms & bathrooms
- Bedrooms: 4
- Bathrooms: 3
- Full bathrooms: 3
Cooling
- Central Air
Appliances
- Laundry: In Unit, Inside
Features
- All Bedrooms Down
- Furnished: Yes
Interior area
- Total interior livable area: 1,423 sqft
Property
Parking
- Total spaces: 2
- Parking features: Driveway, Garage
- Has garage: Yes
- Details: Contact manager
Features
- Stories: 1
- Exterior features: Contact manager
- Has private pool: Yes
- Has view: Yes
- View description: Contact manager
Details
- Parcel number: 39903202
Construction
Type & style
- Home type: SingleFamily
- Property subtype: SingleFamily
Condition
- Year built: 1954
Community & HOA
HOA
- Amenities included: Pool
Location
- Region: Santa Ana
Financial & listing details
- Lease term: 12 Months,6 Months
Price history
| Date | Event | Price |
|---|---|---|
| 9/18/2025 | Listed for rent | $5,000$4/sqft |
Source: CRMLS #OC25218727 | ||
| 6/23/2025 | Sold | $1,200,000+0.1%$843/sqft |
Source: | ||
| 5/23/2025 | Pending sale | $1,199,000+66.5%$843/sqft |
Source: | ||
| 9/21/2021 | Sold | $720,000+3%$506/sqft |
Source: Public Record | ||
| 8/18/2021 | Contingent | $699,000$491/sqft |
Source: | ||

