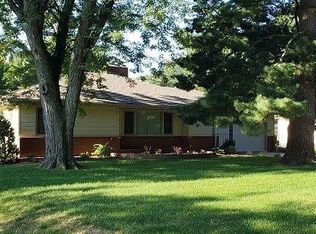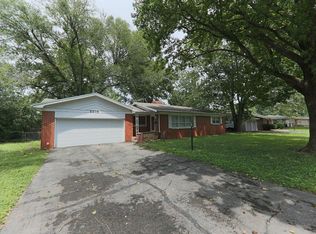Closed
Price Unknown
2214 E Washita Street, Springfield, MO 65804
3beds
1,701sqft
Single Family Residence
Built in 1958
0.32 Acres Lot
$285,200 Zestimate®
$--/sqft
$1,717 Estimated rent
Home value
$285,200
$260,000 - $314,000
$1,717/mo
Zestimate® history
Loading...
Owner options
Explore your selling options
What's special
Step into comfort and style with this lovingly updated 3 bed, 2 bath, 2 car garage home. Built in 1958, this home has been thoughtfully transformed for today's lifestyle while honoring its mid-century roots. From the moment you enter, you'll notice the floor plan offers functional, flowing living spaces enhanced by beautiful porcelain tile flooring, enviable lighting, and brand new appliances. Then there's the unique design touches like the acoustic paneled dining area, perfect for lively dinners as well as cozy gatherings.Each room reflects a subtle nod to the past with a fresh, modern twist. Step outside to a beautifully landscaped yard that's as charming as it is serene, ideal for morning coffee, backyard barbecues, or simply enjoying nature. With a 2 car garage and an undeniable sense of style, this home is truly one of a kind. Come see how vintage charm and modern living blend seamlessly here!MLS Agent remarks list many of the upgrades made to this home. Business cards/contact info for tradesmen that contributed to the amazing transformation! are available.
Zillow last checked: 8 hours ago
Listing updated: June 23, 2025 at 11:44am
Listed by:
Rita Carey 417-554-0500,
Murney Associates - Primrose
Bought with:
Ogden Bolin Real Estate Group, 2016003767
Murney Associates - Nixa
Source: SOMOMLS,MLS#: 60294748
Facts & features
Interior
Bedrooms & bathrooms
- Bedrooms: 3
- Bathrooms: 2
- Full bathrooms: 2
Heating
- Forced Air, Electric
Cooling
- Attic Fan, Central Air
Appliances
- Included: Electric Cooktop, Drinking Water Dispenser, Gas Water Heater, Built-In Electric Oven, Convection Oven, Ice Maker, Exhaust Fan, See Remarks, Refrigerator, Disposal, Dishwasher
- Laundry: W/D Hookup
Features
- Quartz Counters, Internet - Fiber Optic, Granite Counters, Walk-In Closet(s), Walk-in Shower, Other
- Flooring: Hardwood, Stone, Tile, See Remarks
- Doors: Storm Door(s)
- Windows: Single Pane, Double Pane Windows, Shutters, Mixed, Tilt-In Windows
- Has basement: No
- Attic: Partially Floored,Pull Down Stairs
- Has fireplace: Yes
- Fireplace features: Family Room, Screen, Gas, Brick, Insert
Interior area
- Total structure area: 1,701
- Total interior livable area: 1,701 sqft
- Finished area above ground: 1,701
- Finished area below ground: 0
Property
Parking
- Total spaces: 2
- Parking features: Other, See Remarks, Garage Faces Front, Garage Door Opener, Driveway, Parking Space
- Attached garage spaces: 2
- Has uncovered spaces: Yes
Features
- Levels: One
- Stories: 1
- Patio & porch: Patio, Deck, Rear Porch, Front Porch
- Exterior features: Rain Gutters
- Fencing: Other,Chain Link,Wood,Privacy
Lot
- Size: 0.32 Acres
- Features: Landscaped, Level
Details
- Parcel number: 1232104017
- Other equipment: None
Construction
Type & style
- Home type: SingleFamily
- Architectural style: Ranch
- Property subtype: Single Family Residence
Materials
- Concrete, Vinyl Siding
- Foundation: Brick/Mortar, Crawl Space
- Roof: Composition
Condition
- Year built: 1958
Utilities & green energy
- Sewer: Public Sewer
- Water: Public
Green energy
- Energy efficient items: Appliances
Community & neighborhood
Security
- Security features: Carbon Monoxide Detector(s), Smoke Detector(s)
Location
- Region: Springfield
- Subdivision: Linwood Hts
Other
Other facts
- Listing terms: Cash,VA Loan,FHA,Conventional
- Road surface type: Asphalt, Concrete
Price history
| Date | Event | Price |
|---|---|---|
| 6/20/2025 | Sold | -- |
Source: | ||
| 5/17/2025 | Pending sale | $294,900$173/sqft |
Source: | ||
| 5/16/2025 | Listed for sale | $294,900$173/sqft |
Source: | ||
Public tax history
| Year | Property taxes | Tax assessment |
|---|---|---|
| 2024 | $1,393 +0.6% | $25,970 |
| 2023 | $1,385 +7.1% | $25,970 +9.6% |
| 2022 | $1,294 +0% | $23,690 |
Find assessor info on the county website
Neighborhood: Brentwood
Nearby schools
GreatSchools rating
- 6/10Pershing Elementary SchoolGrades: K-5Distance: 0.6 mi
- 6/10Pershing Middle SchoolGrades: 6-8Distance: 0.6 mi
- 8/10Glendale High SchoolGrades: 9-12Distance: 1.8 mi
Schools provided by the listing agent
- Elementary: SGF-Pershing
- Middle: SGF-Pershing
- High: SGF-Glendale
Source: SOMOMLS. This data may not be complete. We recommend contacting the local school district to confirm school assignments for this home.

