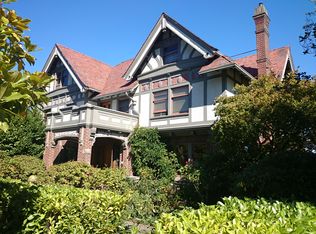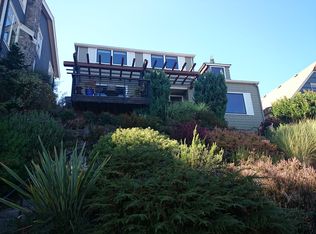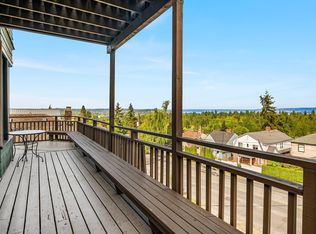Rare opportunity to build to your heart's content in coveted North Capitol Hill. Developers, investors, and dream home seekers, this extraordinary 15,243 SF lot is perfect for the creatively inclined and offers endless possibilities to build new and/or renovate the existing home. Private setting and spectacular views! Close to neighborhood amenities and easy commuting to SLU, Downtown and Eastside.
This property is off market, which means it's not currently listed for sale or rent on Zillow. This may be different from what's available on other websites or public sources.


