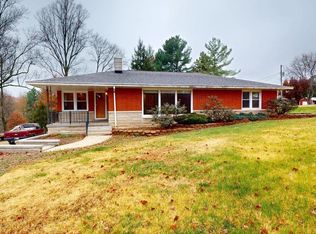Completely remodeled home on the outskirts of Jasper. 3,700 sq feet, featuring vaulted ceilings, granite countertops, and an open floor plan. The master bedroom en suite includes heated flooring, bluetooth stereo, and an oversized tile shower with 3 shower heads! All doors and trim are new, many custom cabinets, tankless hot water heater, extra kitchen in the basement, giant back deck and lower concrete patio. Impressive landscaping all around. Nearly new roof. 4 bed, 3.5 bath on 1.5 acres. Attached 24x24 garage. This property is just out of city limits so enjoy shooting your gun and a bon fire!! Call Skyler for showing 812-381-5407
This property is off market, which means it's not currently listed for sale or rent on Zillow. This may be different from what's available on other websites or public sources.
