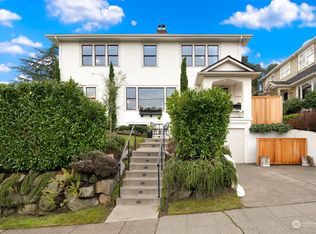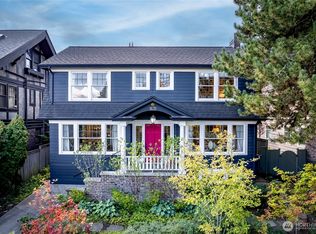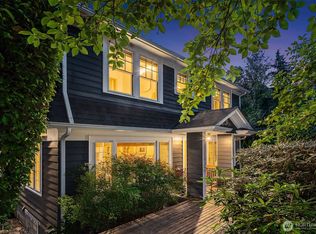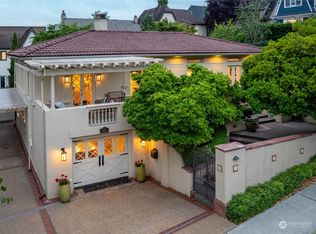Sold
Listed by:
Michael Wolf,
COMPASS
Bought with: Windermere Real Estate GH LLC
$2,450,000
2214 E Crescent Drive, Seattle, WA 98112
4beds
4,020sqft
Single Family Residence
Built in 1924
9,526.57 Square Feet Lot
$2,423,800 Zestimate®
$609/sqft
$6,813 Estimated rent
Home value
$2,423,800
$2.23M - $2.64M
$6,813/mo
Zestimate® history
Loading...
Owner options
Explore your selling options
What's special
Located in a beloved neighborhood, enjoy grand spaces and breathtaking views of the Cascades, Mt. Baker, Lake Washington, and UW Stadium. The massive primary suite is a true retreat with its own fireplace. Updated with care, this home features refinished original hardwood floors and a sprawling lower level, perfect for a second living space, rental, or guest retreat. A rare blend of elegance and warmth, this opportunity is not to be missed.
Zillow last checked: 8 hours ago
Listing updated: May 26, 2025 at 04:03am
Listed by:
Michael Wolf,
COMPASS
Bought with:
Jennie Reed, 24002539
Windermere Real Estate GH LLC
Source: NWMLS,MLS#: 2326453
Facts & features
Interior
Bedrooms & bathrooms
- Bedrooms: 4
- Bathrooms: 4
- Full bathrooms: 2
- 3/4 bathrooms: 1
- 1/2 bathrooms: 1
- Main level bathrooms: 1
Primary bedroom
- Level: Lower
Bathroom three quarter
- Level: Lower
Other
- Level: Main
Bonus room
- Level: Lower
Den office
- Level: Lower
Dining room
- Level: Main
Entry hall
- Level: Main
Family room
- Level: Main
Kitchen with eating space
- Level: Main
Living room
- Level: Main
Rec room
- Level: Lower
Utility room
- Level: Lower
Heating
- Fireplace(s)
Cooling
- Radiant
Appliances
- Included: Dishwasher(s), Disposal, Dryer(s), Refrigerator(s), Stove(s)/Range(s), Washer(s), Garbage Disposal, Water Heater: Gas, Water Heater Location: Basement
Features
- Bath Off Primary, Central Vacuum, Dining Room
- Flooring: Hardwood, Carpet
- Windows: Double Pane/Storm Window, Skylight(s)
- Basement: Daylight
- Number of fireplaces: 5
- Fireplace features: Gas, Wood Burning, Lower Level: 2, Main Level: 2, Upper Level: 1, Fireplace
Interior area
- Total structure area: 4,020
- Total interior livable area: 4,020 sqft
Property
Parking
- Total spaces: 2
- Parking features: Attached Carport
- Carport spaces: 2
Features
- Levels: Two
- Stories: 2
- Entry location: Main
- Patio & porch: Bath Off Primary, Built-In Vacuum, Double Pane/Storm Window, Dining Room, Fireplace, Hot Tub/Spa, Jetted Tub, Security System, Skylight(s), Water Heater
- Has spa: Yes
- Spa features: Indoor, Bath
- Has view: Yes
- View description: Lake, Mountain(s), Territorial
- Has water view: Yes
- Water view: Lake
Lot
- Size: 9,526 sqft
- Features: Curbs, Paved, Sidewalk, Cable TV, Deck, Gas Available, High Speed Internet
- Residential vegetation: Fruit Trees, Garden Space
Details
- Parcel number: 3592500830
- Special conditions: Standard
Construction
Type & style
- Home type: SingleFamily
- Property subtype: Single Family Residence
Materials
- Brick
- Foundation: Poured Concrete
- Roof: Composition
Condition
- Year built: 1924
Utilities & green energy
- Electric: Company: Seattle City Light
- Sewer: Sewer Connected, Company: Seattle Public Utilities
- Water: Public, Company: Seattle Public Utilities
Community & neighborhood
Security
- Security features: Security System
Location
- Region: Seattle
- Subdivision: North Capitol Hill
Other
Other facts
- Listing terms: Cash Out,Conventional
- Cumulative days on market: 49 days
Price history
| Date | Event | Price |
|---|---|---|
| 4/25/2025 | Sold | $2,450,000-8.9%$609/sqft |
Source: | ||
| 3/18/2025 | Pending sale | $2,690,000$669/sqft |
Source: | ||
| 1/30/2025 | Listed for sale | $2,690,000+22.4%$669/sqft |
Source: | ||
| 3/31/2018 | Listing removed | $2,198,000$547/sqft |
Source: Windermere Real Estate Co. #1255962 | ||
| 3/10/2018 | Listed for sale | $2,198,000+449.5%$547/sqft |
Source: Windermere Real Estate Co. #1255962 | ||
Public tax history
| Year | Property taxes | Tax assessment |
|---|---|---|
| 2024 | $22,969 +7.2% | $2,395,000 +5.7% |
| 2023 | $21,431 +7.4% | $2,266,000 -3.7% |
| 2022 | $19,959 +6.8% | $2,352,000 +16.1% |
Find assessor info on the county website
Neighborhood: Capitol Hill
Nearby schools
GreatSchools rating
- 9/10Stevens Elementary SchoolGrades: K-5Distance: 0.3 mi
- 7/10Edmonds S. Meany Middle SchoolGrades: 6-8Distance: 0.8 mi
- 8/10Garfield High SchoolGrades: 9-12Distance: 2 mi
Schools provided by the listing agent
- Elementary: Stevens
- Middle: Meany Mid
- High: Garfield High
Source: NWMLS. This data may not be complete. We recommend contacting the local school district to confirm school assignments for this home.
Sell for more on Zillow
Get a free Zillow Showcase℠ listing and you could sell for .
$2,423,800
2% more+ $48,476
With Zillow Showcase(estimated)
$2,472,276


