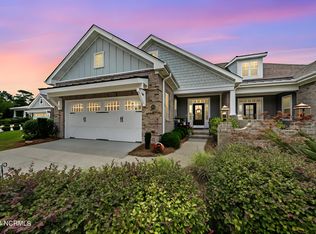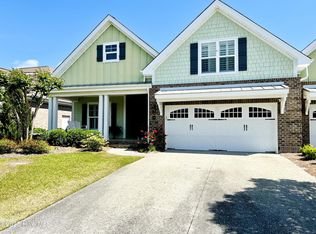Sold for $495,000 on 02/16/23
$495,000
2214 Drawing Court, Wilmington, NC 28412
3beds
2,060sqft
Townhouse
Built in 2016
7,840.8 Square Feet Lot
$526,000 Zestimate®
$240/sqft
$2,427 Estimated rent
Home value
$526,000
$500,000 - $552,000
$2,427/mo
Zestimate® history
Loading...
Owner options
Explore your selling options
What's special
The Art of Living Well can be found tucked away on a quiet cul-de-sac behind the Cameron Art Museum. Centrally located close to culture, cuisine, and convenience, this single level townhome showcases a well- designed floorplan that offers great flow and an abundance of storage. All of the closets are outfitted with ventilated wood shelving, the garage comes with lots of overhead storage, and the attic provides plenty of floored area and an attic fan to keep it a bit cooler. The home is beautifully finished with rounded corners, coffered ceilings, cove lighting, crown molding, transom windows, pocket doors throughout, as well as custom built-in flanking the gas fireplace. Engineered wood floors in the primary living areas and high ceilings provide a firm foundation with room to breathe. From a front porch that is big enough to party on to the gourmet kitchen with light quartz counters, ample cabinets with under cabinet lighting and custom backsplash, upgraded GE stainless appliances including a five burner plus griddle option gas stove, French door refrigerator, quite dishwasher, and microwave, large island with double sinks opening to dining and living areas is perfect for entertaining. The sunroom with telescoping slider from living room, double slider from dining room, and private door to master suite beckons you to come sit awhile and soak in the sunshine and relaxing vibes it provides. The generously proportioned master suite offers a sitting area, two equally great closets ( no flipping the coin necessary... they are both winners) and an en-suite bath with double, raised vanity, large tile shower with rain head and hand-held shower head. The ''piece de resistance'' is the handsome barn door that glides closed to provide privacy and quiet in the room which can be used as an office, a den, or a third bedroom. You deserve to live well... come make this home your own.
Zillow last checked: 8 hours ago
Listing updated: March 09, 2023 at 08:27am
Listed by:
Frances M Downey 888-455-6040,
Fathom Realty NC LLC
Bought with:
Tiffany Williamson, 279179
Navigate Realty
Hunter Malone, 328812
Navigate Realty
Source: Hive MLS,MLS#: 100365411 Originating MLS: Cape Fear Realtors MLS, Inc.
Originating MLS: Cape Fear Realtors MLS, Inc.
Facts & features
Interior
Bedrooms & bathrooms
- Bedrooms: 3
- Bathrooms: 2
- Full bathrooms: 2
Primary bedroom
- Description: Cove lighting, access to sunroom, custom closets
- Level: First
- Dimensions: 21 x 12.7
Bedroom 2
- Description: Double closet, ceiling fan, double window
- Level: First
- Dimensions: 13.6 x 12.1
Bedroom 3
- Description: Barn door slider, set up as an office/den
- Level: First
- Dimensions: 12.1 x 11
Dining room
- Description: Large enough to fit a full dining table plus...
- Level: First
- Dimensions: 14.11 x 11.9
Kitchen
- Description: Open to living and dining rooms
- Level: First
- Dimensions: 13.5 x 12.1
Laundry
- Level: First
- Dimensions: 7 x 6.4
Living room
- Description: coffered ceiling, telescoping sliders to sunroom
- Level: First
- Dimensions: 20.8 x 15.5
Other
- Description: Foyer with cove lighting and transoms
- Level: First
- Dimensions: 11.6 x 8.11
Sunroom
- Description: volume ceiling with skylights, 24x24 tile floor
- Level: First
- Dimensions: 15 x 10
Heating
- Heat Pump, Electric
Cooling
- Attic Fan, Central Air
Appliances
- Included: Vented Exhaust Fan, Gas Oven, Built-In Microwave, Washer, Refrigerator, Ice Maker, Dryer, Disposal, Dishwasher
- Laundry: Laundry Room
Features
- Sound System, Master Downstairs, Walk-in Closet(s), Tray Ceiling(s), High Ceilings, Entrance Foyer, Solid Surface, Bookcases, Kitchen Island, Ceiling Fan(s), Pantry, Walk-in Shower, Blinds/Shades, Gas Log, Walk-In Closet(s)
- Flooring: Carpet, Tile, Wood, See Remarks
- Doors: Thermal Doors
- Windows: Skylight(s), Thermal Windows
- Basement: None
- Attic: Attic Fan,Partially Floored,Pull Down Stairs
- Has fireplace: Yes
- Fireplace features: Gas Log
Interior area
- Total structure area: 2,060
- Total interior livable area: 2,060 sqft
Property
Parking
- Total spaces: 4
- Parking features: Concrete, Garage Door Opener, Lighted, On Site
- Uncovered spaces: 4
Accessibility
- Accessibility features: None
Features
- Levels: One
- Stories: 1
- Patio & porch: Covered, Patio, Porch
- Exterior features: Irrigation System, Thermal Doors
- Pool features: None
- Fencing: None
- Has view: Yes
- View description: Pond
- Has water view: Yes
- Water view: Pond
- Waterfront features: None
Lot
- Size: 7,840 sqft
- Dimensions: 57.30 x 15.03 x 48.40 x 180.71
- Features: Cul-De-Sac
Details
- Parcel number: R06508009008000
- Zoning: R-15
- Special conditions: Standard
Construction
Type & style
- Home type: Townhouse
- Property subtype: Townhouse
Materials
- Brick Veneer, Fiber Cement
- Foundation: Slab
- Roof: Shingle
Condition
- New construction: No
- Year built: 2016
Utilities & green energy
- Sewer: Public Sewer
- Water: Public
- Utilities for property: Natural Gas Connected, Sewer Available, Water Available
Green energy
- Green verification: None
- Energy efficient items: Thermostat
Community & neighborhood
Security
- Security features: Smoke Detector(s)
Location
- Region: Wilmington
- Subdivision: The Forks at Barclay
HOA & financial
HOA
- Has HOA: Yes
- HOA fee: $5,704 monthly
- Amenities included: Roof Maintenance, Maintenance Common Areas, Maintenance Grounds, Maintenance Structure, Management, Master Insure, Pest Control, Sidewalks, Street Lights, Taxes, Termite Bond, None
- Association name: CEPCO
- Association phone: 910-395-1500
Other
Other facts
- Listing agreement: Exclusive Right To Sell
- Listing terms: Cash,Conventional,FHA,VA Loan
Price history
| Date | Event | Price |
|---|---|---|
| 2/16/2023 | Sold | $495,000-0.8%$240/sqft |
Source: | ||
| 1/27/2023 | Pending sale | $498,900$242/sqft |
Source: | ||
| 1/19/2023 | Listed for sale | $498,900+54.9%$242/sqft |
Source: | ||
| 1/15/2016 | Sold | $322,000+363.3%$156/sqft |
Source: | ||
| 9/30/2015 | Sold | $69,500$34/sqft |
Source: Public Record | ||
Public tax history
| Year | Property taxes | Tax assessment |
|---|---|---|
| 2024 | $3,263 +5.4% | $375,100 +2.4% |
| 2023 | $3,095 -0.6% | $366,300 |
| 2022 | $3,114 -0.7% | $366,300 |
Find assessor info on the county website
Neighborhood: Pine Valley
Nearby schools
GreatSchools rating
- 7/10Pine Valley ElementaryGrades: K-5Distance: 0.9 mi
- 4/10Roland-Grise Middle SchoolGrades: 6-8Distance: 1.8 mi
- 6/10John T Hoggard HighGrades: 9-12Distance: 1.4 mi

Get pre-qualified for a loan
At Zillow Home Loans, we can pre-qualify you in as little as 5 minutes with no impact to your credit score.An equal housing lender. NMLS #10287.
Sell for more on Zillow
Get a free Zillow Showcase℠ listing and you could sell for .
$526,000
2% more+ $10,520
With Zillow Showcase(estimated)
$536,520
