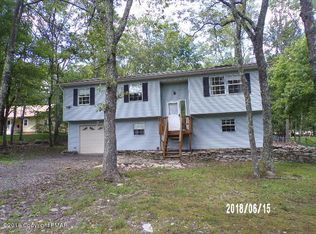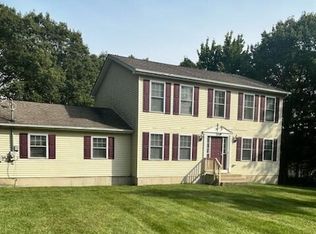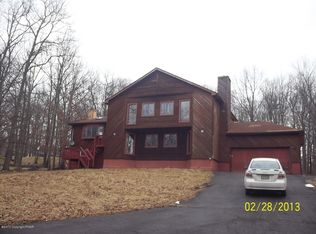COZY 3 bedroom Cabin in amenity FILLED Community Pine Ridge w/ lakes, pools, clubhouse, & so much more. Walkup to the covered porch perfect for your morning coffee and enjoying the peaceful neighborhood. Walk into the SPACIOUS Living/Dining Room w/ hardwood floors that flow right into the OPEN concept Kitchen w/ PLENTY of cabinet & counter space for all your kitchen equipment & access to the LARGE covered deck. 3 GREAT SIZE bedrooms w/ deep closets & hardwood floors. Full bath. This home also has a LARGE SLEEPING LOFT that could be the 4th PRIVATE bedroom or an extra living space. This home has so much charm throughout, a utility shed for outdoor equipment, & has LOW TAXES & HOA! Call Today to schedule an appointment to come see this LOVELY home!
This property is off market, which means it's not currently listed for sale or rent on Zillow. This may be different from what's available on other websites or public sources.



