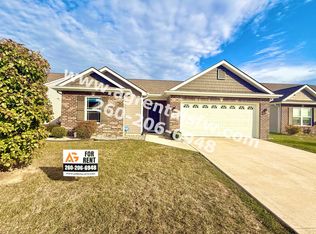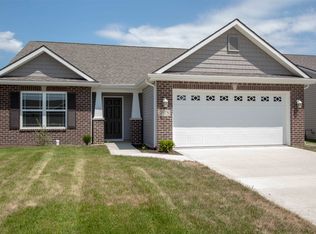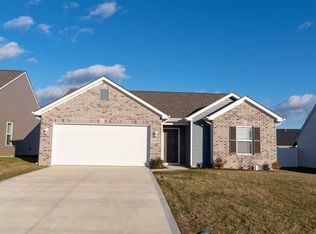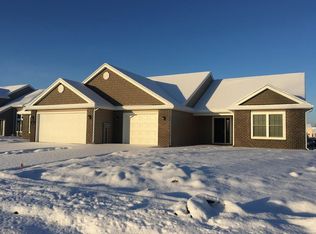Closed
$285,000
2214 Blue Spring Run, Fort Wayne, IN 46808
3beds
1,720sqft
Single Family Residence
Built in 2018
7,840.8 Square Feet Lot
$277,900 Zestimate®
$--/sqft
$1,934 Estimated rent
Home value
$277,900
$261,000 - $292,000
$1,934/mo
Zestimate® history
Loading...
Owner options
Explore your selling options
What's special
This beautifully designed 3-bedroom, 2-bathroom home offers modern comfort in a prime Fort Wayne location. The open-concept floor plan seamlessly connects the kitchen, dining, and living areas, creating the perfect space for both everyday living and entertaining. A flexible front room adds endless possibilities—use it as a home office, cozy den, or formal dining space to fit your lifestyle. One of the standout features of this home is the new all-season sunroom, added just last year. Flooded with natural light, this versatile space is ideal for relaxing with a morning coffee, enjoying a book, or entertaining guests year-round. The spacious primary suite boasts a large walk-in closet and a private en-suite bath, offering a peaceful retreat at the end of the day. Located just minutes from Jefferson Pointe, this home is close to top-rated shopping, dining, and entertainment, as well as all the best Fort Wayne has to offer. Don’t miss out on this incredible opportunity!
Zillow last checked: 8 hours ago
Listing updated: April 11, 2025 at 10:38am
Listed by:
Sandra Ginn 317-322-9828,
Encore Sotheby's International Realty,
Kennedy Yeager,
Encore Sotheby's International Realty
Bought with:
James Felger, RB16001601
Mike Thomas Assoc., Inc
Source: IRMLS,MLS#: 202508212
Facts & features
Interior
Bedrooms & bathrooms
- Bedrooms: 3
- Bathrooms: 2
- Full bathrooms: 2
- Main level bedrooms: 3
Bedroom 1
- Level: Main
Bedroom 2
- Level: Main
Dining room
- Level: Main
- Area: 132
- Dimensions: 12 x 11
Family room
- Area: 0
- Dimensions: 0 x 0
Kitchen
- Level: Main
- Area: 252
- Dimensions: 18 x 14
Living room
- Level: Main
- Area: 600
- Dimensions: 40 x 15
Office
- Area: 0
- Dimensions: 0 x 0
Heating
- Natural Gas, Forced Air
Cooling
- Central Air
Appliances
- Included: Disposal, Dishwasher, Microwave, Refrigerator, Washer, Electric Cooktop, Dryer-Electric, Electric Oven, Electric Water Heater
- Laundry: Electric Dryer Hookup
Features
- Ceiling Fan(s), Vaulted Ceiling(s), Stone Counters, Open Floorplan, Main Level Bedroom Suite
- Windows: Window Treatments, Shutters
- Has basement: No
- Has fireplace: No
- Fireplace features: None
Interior area
- Total structure area: 1,720
- Total interior livable area: 1,720 sqft
- Finished area above ground: 1,720
- Finished area below ground: 0
Property
Parking
- Total spaces: 2
- Parking features: Attached, Garage Door Opener
- Attached garage spaces: 2
Features
- Levels: One
- Stories: 1
- Patio & porch: Patio, Enclosed
Lot
- Size: 7,840 sqft
- Dimensions: 130 x 60
- Features: Level, City/Town/Suburb, Near Walking Trail
Details
- Parcel number: 020732336012.000066
Construction
Type & style
- Home type: SingleFamily
- Property subtype: Single Family Residence
Materials
- Vinyl Siding
- Foundation: Slab
Condition
- New construction: No
- Year built: 2018
Utilities & green energy
- Sewer: City
- Water: City
Community & neighborhood
Security
- Security features: Smoke Detector(s)
Location
- Region: Fort Wayne
- Subdivision: Morgan Creek
HOA & financial
HOA
- Has HOA: Yes
- HOA fee: $221 annually
Price history
| Date | Event | Price |
|---|---|---|
| 4/11/2025 | Sold | $285,000-1.7% |
Source: | ||
| 3/28/2025 | Pending sale | $290,000 |
Source: | ||
| 3/14/2025 | Listed for sale | $290,000+16% |
Source: | ||
| 9/29/2023 | Sold | $250,000-4.6% |
Source: | ||
| 8/14/2023 | Pending sale | $262,000 |
Source: | ||
Public tax history
| Year | Property taxes | Tax assessment |
|---|---|---|
| 2024 | $1,967 +15.1% | $260,700 +4.4% |
| 2023 | $1,708 +17.6% | $249,800 +7.8% |
| 2022 | $1,453 +12.5% | $231,700 +19.3% |
Find assessor info on the county website
Neighborhood: 46808
Nearby schools
GreatSchools rating
- 6/10Francis M Price Elementary SchoolGrades: PK-5Distance: 1.7 mi
- 5/10Northwood Middle SchoolGrades: 6-8Distance: 4.8 mi
- 3/10Northrop High SchoolGrades: 9-12Distance: 4.8 mi
Schools provided by the listing agent
- Elementary: Price
- Middle: Northwood
- High: Northrop
- District: Fort Wayne Community
Source: IRMLS. This data may not be complete. We recommend contacting the local school district to confirm school assignments for this home.
Get pre-qualified for a loan
At Zillow Home Loans, we can pre-qualify you in as little as 5 minutes with no impact to your credit score.An equal housing lender. NMLS #10287.
Sell for more on Zillow
Get a Zillow Showcase℠ listing at no additional cost and you could sell for .
$277,900
2% more+$5,558
With Zillow Showcase(estimated)$283,458



