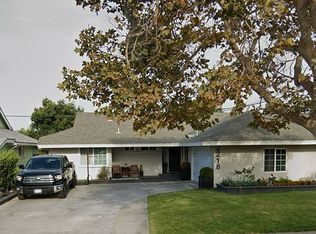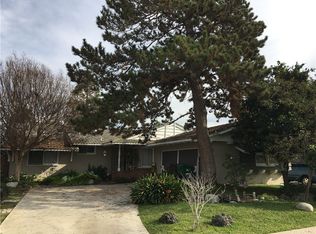Sold for $1,257,000 on 10/27/25
Listing Provided by:
Jason Isley DRE #01453868 714-478-6750,
Seven Gables Real Estate
Bought with: Realty One Group West
$1,257,000
2214 Arden St, Santa Ana, CA 92706
4beds
1,537sqft
Single Family Residence
Built in 1960
6,000 Square Feet Lot
$1,264,900 Zestimate®
$818/sqft
$4,196 Estimated rent
Home value
$1,264,900
$1.18M - $1.37M
$4,196/mo
Zestimate® history
Loading...
Owner options
Explore your selling options
What's special
2214 Arden isn’t just a home it’s a vibe This is where bold design meets a soul. Every square inch has been reimagined, not just to impress, but to make you feel something the second you pull up. Clean, mid-century lines with a fresh, modern edge. Original 1960 breeze block reimagined as an architectural exclamation point. A glowing address monument. Landscape lighting that makes the façade pop at night. Lush bamboo and drought-tolerant gardens framing your approach like a living work of art. Step inside and it hits you the kitchen is a showstopper. A black quartz waterfall island with wild white veining. All-new walnut cabinetry. Fluted wood details. High-end appliances ready for serious cooking or serious takeout plating. It’s a space you’ll want to gather in. The flow is effortless kitchen to dining to a living room that looks like it was lifted from the pages of a design magazine. The floating fireplace, wrapped in vertical walnut slats and anchored by a hand-laid stone hearth, is pure drama. Open the retractable glass doors and the whole vibe spills into the backyard because this is Southern California, and indoor-outdoor living is in our DNA. The backyard is its own sanctuary. Wood-tile patio under a beamed, recessed-lit cover. Planter boxes for your herbs and cocktails-in-the-making. A BBQ zone built for summer nights. And off the primary suite? Your own private coffee-and-wine area. Speaking of the primary suite, it’s the kind of space you’ll rush home to. Private patio access. An en-suite bath that could headline a design blog: massive walk-in shower wrapped in Japanese green tile with terrazzo insets, dual vanity carved from a rare green marble slab, brushed gold fixtures, and backlit mirrors that make mornings feel like you’re already winning. Paid solar. Newer heat and air. Custom lighting in all the right places. Even the garage is dialed in with a vintage glass detail, new door, and a built-in workbench. This isn’t just turnkey. This is a love letter to great design, written in wood, stone, and light. The solar panels are completely paid off which even adds another bonus. This remarkable 4 bed home is awaiting it's next chapter- you
Zillow last checked: 8 hours ago
Listing updated: October 31, 2025 at 01:20pm
Listing Provided by:
Jason Isley DRE #01453868 714-478-6750,
Seven Gables Real Estate
Bought with:
Kathleen Tran, DRE #01787652
Realty One Group West
Source: CRMLS,MLS#: PW25134646 Originating MLS: California Regional MLS
Originating MLS: California Regional MLS
Facts & features
Interior
Bedrooms & bathrooms
- Bedrooms: 4
- Bathrooms: 2
- Full bathrooms: 1
- 3/4 bathrooms: 1
- Main level bathrooms: 2
- Main level bedrooms: 4
Primary bedroom
- Features: Primary Suite
Bedroom
- Features: All Bedrooms Down
Bathroom
- Features: Closet, Dual Sinks, Quartz Counters, Remodeled, Separate Shower, Tub Shower, Upgraded, Walk-In Shower
Kitchen
- Features: Quartz Counters, Remodeled, Self-closing Cabinet Doors, Self-closing Drawers, Updated Kitchen
Heating
- Central
Cooling
- Central Air
Appliances
- Included: Dishwasher, Gas Cooktop, Gas Range, Microwave, Refrigerator, Range Hood
- Laundry: Inside, Laundry Room
Features
- Breakfast Bar, Separate/Formal Dining Room, Quartz Counters, Recessed Lighting, Storage, All Bedrooms Down, Primary Suite
- Has fireplace: Yes
- Fireplace features: Living Room
- Common walls with other units/homes: No Common Walls
Interior area
- Total interior livable area: 1,537 sqft
Property
Parking
- Total spaces: 2
- Parking features: Garage - Attached
- Attached garage spaces: 2
Features
- Levels: One
- Stories: 1
- Entry location: Front Door
- Patio & porch: Covered, Patio
- Pool features: None
- Spa features: None
- Fencing: Block
- Has view: Yes
- View description: None
Lot
- Size: 6,000 sqft
- Features: Front Yard, Landscaped, Yard
Details
- Additional parcels included: no
- Parcel number: 10157413
- Special conditions: Standard
Construction
Type & style
- Home type: SingleFamily
- Architectural style: Mid-Century Modern,Modern,See Remarks
- Property subtype: Single Family Residence
Materials
- Copper Plumbing
- Roof: Composition,Shingle
Condition
- New construction: No
- Year built: 1960
Utilities & green energy
- Sewer: Public Sewer
- Water: Public
Green energy
- Energy generation: Solar
Community & neighborhood
Community
- Community features: Sidewalks
Location
- Region: Santa Ana
Other
Other facts
- Listing terms: Cash,Cash to New Loan
Price history
| Date | Event | Price |
|---|---|---|
| 10/27/2025 | Sold | $1,257,000-1.7%$818/sqft |
Source: | ||
| 10/9/2025 | Pending sale | $1,278,888$832/sqft |
Source: | ||
| 8/13/2025 | Price change | $1,278,888-3.5%$832/sqft |
Source: | ||
| 6/18/2025 | Listed for sale | $1,325,000+67.7%$862/sqft |
Source: | ||
| 1/24/2025 | Sold | $790,000$514/sqft |
Source: Public Record | ||
Public tax history
| Year | Property taxes | Tax assessment |
|---|---|---|
| 2025 | -- | $197,540 +2% |
| 2024 | $2,466 +2% | $193,667 +2% |
| 2023 | $2,418 -0.8% | $189,870 +2% |
Find assessor info on the county website
Neighborhood: Edna Park
Nearby schools
GreatSchools rating
- 7/10Riverdale Elementary SchoolGrades: K-6Distance: 0.4 mi
- 7/10Leroy L. Doig Intermediate SchoolGrades: 7-8Distance: 0.5 mi
- 6/10Santiago High SchoolGrades: 9-12Distance: 1 mi
Get a cash offer in 3 minutes
Find out how much your home could sell for in as little as 3 minutes with a no-obligation cash offer.
Estimated market value
$1,264,900
Get a cash offer in 3 minutes
Find out how much your home could sell for in as little as 3 minutes with a no-obligation cash offer.
Estimated market value
$1,264,900

