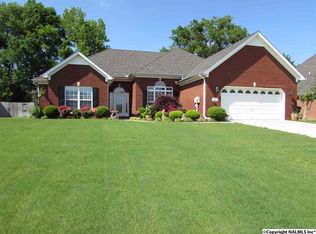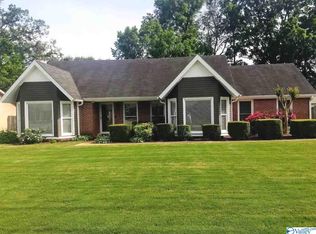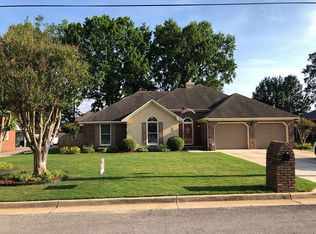Great four bedroom, two and half bath all brick home in Decatur's Almon Place! This all brick home features a great open floor plan with 10 foot ceilings in family, dining area. An isolated master suite with whirlpool, separate shower and large closet. Nice size bedrooms and blinds through out the home. The home is located on a great lot with trees on the back part property, a nice rear porch, extra concrete, and outside storage building. New Roof in 2019.
This property is off market, which means it's not currently listed for sale or rent on Zillow. This may be different from what's available on other websites or public sources.


