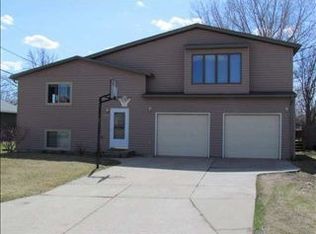If you're looking for a GREAT 5 bedroom in a GREAT NW neighborhood your search is FINALLY over! This home features new flooring,5 bedrooms, AND an amazing backyard. As you enter the home you are greeted by a large living area with new flooring & an attractive bay window perfect for a cozy reading spot. The galley style kitchen provides plenty of cabinets & counter space & a sliding glass door that leads to your backyard oasis. You will also find 3 bedrooms & a full bath to round out your main floor. Moving downstairs you will be pleased to find 2 more bedrooms, a family room with a LARGE WIC, 3/4 bath & a HUGE laundry room that provides extra storage.Outside in your fully fenced backyard is where you will LOVE to hang out. Whether it's a summer bbq, enjoying coffee on the deck, or warming up to a cozy fire in your fire pit you are sure to feel at HOME. Call for a private showing TODAY!
This property is off market, which means it's not currently listed for sale or rent on Zillow. This may be different from what's available on other websites or public sources.

