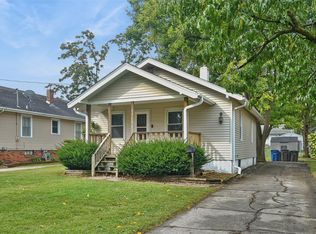Sold for $197,500
$197,500
2214 36th St, Des Moines, IA 50310
2beds
800sqft
Single Family Residence
Built in 1925
7,013.16 Square Feet Lot
$197,700 Zestimate®
$247/sqft
$1,174 Estimated rent
Home value
$197,700
$184,000 - $212,000
$1,174/mo
Zestimate® history
Loading...
Owner options
Explore your selling options
What's special
Welcome to this beautifully remodeled 2-bedroom, 1-bath ranch home offering 800 sq. ft. of charming living space. Step inside to discover newly refinished natural hardwood floors, complemented by crisp white trim throughout. The updated kitchen shines with new countertops, stainless steel appliances, and stunning new tile work, which is also featured in the bathroom. Enjoy your morning coffee on the cute front deck or entertain guests on the spacious, new covered patio in the backyard. The property includes a 1-car detached garage and a huge storage shed with a recirculation fan, providing ample space for all your needs. Updates include; New water heater 2017, a roof in 2021, updated electrical & plumbing, new blinds, attic insulation, and a fridge in 2024, reverse osmosis 2024. Perfect for first-time home buyers or investors seeking a move-in-ready rental property, this home has it all. Don't miss out on this gem, schedule your showing today! All information obtained from Seller and public records.
Zillow last checked: 8 hours ago
Listing updated: October 03, 2024 at 11:36am
Listed by:
John Brummett (515)778-7733,
RE/MAX Precision,
Shawna Jenson 515-822-8662,
RE/MAX Precision
Bought with:
Shawna Jenson
RE/MAX Precision
Source: DMMLS,MLS#: 703028 Originating MLS: Des Moines Area Association of REALTORS
Originating MLS: Des Moines Area Association of REALTORS
Facts & features
Interior
Bedrooms & bathrooms
- Bedrooms: 2
- Bathrooms: 2
- Full bathrooms: 1
- 1/2 bathrooms: 1
- Main level bedrooms: 2
Heating
- Forced Air, Gas, Natural Gas
Cooling
- Central Air
Appliances
- Included: Dryer, Dishwasher, Microwave, Refrigerator, Stove, Washer
Features
- Dining Area, See Remarks, Cable TV, Window Treatments
- Flooring: Hardwood, Tile
- Basement: Unfinished
Interior area
- Total structure area: 800
- Total interior livable area: 800 sqft
Property
Parking
- Total spaces: 1
- Parking features: Detached, Garage, One Car Garage
- Garage spaces: 1
Features
- Patio & porch: Covered, Deck, Patio
- Exterior features: Deck, Play Structure, Patio, Storage
Lot
- Size: 7,013 sqft
- Dimensions: 50 x 140
- Features: Rectangular Lot
Details
- Additional structures: Storage
- Parcel number: 10006065000000
- Zoning: N4
Construction
Type & style
- Home type: SingleFamily
- Architectural style: Ranch
- Property subtype: Single Family Residence
Materials
- Vinyl Siding
- Foundation: Block
- Roof: Asphalt,Shingle
Condition
- Year built: 1925
Utilities & green energy
- Sewer: Public Sewer
- Water: Public
Community & neighborhood
Security
- Security features: Smoke Detector(s)
Location
- Region: Des Moines
Other
Other facts
- Listing terms: Cash,Conventional,FHA,USDA Loan,VA Loan
- Road surface type: Concrete
Price history
| Date | Event | Price |
|---|---|---|
| 10/3/2024 | Sold | $197,500$247/sqft |
Source: | ||
| 9/9/2024 | Pending sale | $197,500$247/sqft |
Source: | ||
| 8/30/2024 | Listed for sale | $197,500+71.7%$247/sqft |
Source: | ||
| 6/2/2017 | Sold | $115,000-4.1%$144/sqft |
Source: | ||
| 4/25/2017 | Pending sale | $119,900$150/sqft |
Source: RE/MAX Precision #536229 Report a problem | ||
Public tax history
| Year | Property taxes | Tax assessment |
|---|---|---|
| 2024 | $3,084 -2% | $160,700 +2.5% |
| 2023 | $3,148 +0.8% | $156,800 +17.4% |
| 2022 | $3,124 +3.2% | $133,600 |
Find assessor info on the county website
Neighborhood: Beaverdale
Nearby schools
GreatSchools rating
- 2/10Monroe Elementary SchoolGrades: K-5Distance: 0.4 mi
- 3/10Meredith Middle SchoolGrades: 6-8Distance: 1.7 mi
- 2/10Hoover High SchoolGrades: 9-12Distance: 1.7 mi
Schools provided by the listing agent
- District: Des Moines Independent
Source: DMMLS. This data may not be complete. We recommend contacting the local school district to confirm school assignments for this home.
Get pre-qualified for a loan
At Zillow Home Loans, we can pre-qualify you in as little as 5 minutes with no impact to your credit score.An equal housing lender. NMLS #10287.
Sell for more on Zillow
Get a Zillow Showcase℠ listing at no additional cost and you could sell for .
$197,700
2% more+$3,954
With Zillow Showcase(estimated)$201,654
