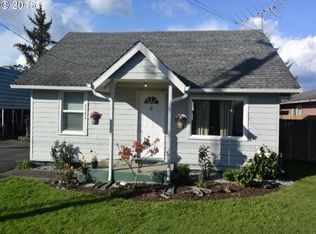Spacious 3 bedroom home on double lot. Great first time home buyer or investment property. Large kitchen with eating space, utility room with an abundance of storage. Washer and dryer included. New driveway poured last Fall.
This property is off market, which means it's not currently listed for sale or rent on Zillow. This may be different from what's available on other websites or public sources.

