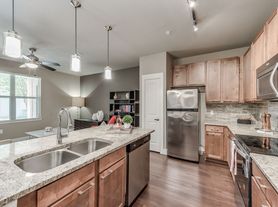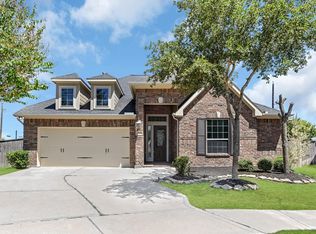Stunning single-story 4-bedroom, 3-bath home located in a secure gated community. Zoned for Alexander Elementary, Beckendorf Junior High, and Seven Lakes High School. This spacious residence features a large game room and an ultra-white kitchen with upgraded quartz countertops, complemented by a covered patio. The master bathroom boasts a luxurious mud-set shower for added elegance. Enjoy convenient access to Highway 1093 and Grand Parkway. Appliances including refrigerator, washer, and dryer are included as a courtesy you may bring your own if preferred, but please ensure any unused appliances are stored securely and covered. Please excuse any onsite handyman activity during showings. This must-see home offers both comfort and safety in a sought-after neighborhood. Recent shampooed carpet!
Copyright notice - Data provided by HAR.com 2022 - All information provided should be independently verified.
House for rent
$3,200/mo
22138 Grand Mist Dr, Katy, TX 77494
4beds
2,861sqft
Price may not include required fees and charges.
Singlefamily
Available now
-- Pets
Electric, ceiling fan
-- Laundry
2 Attached garage spaces parking
Natural gas, fireplace
What's special
Secure gated communityRecent shampooed carpetUpgraded quartz countertopsCovered patioLarge game roomLuxurious mud-set showerUltra-white kitchen
- 115 days |
- -- |
- -- |
Travel times
Zillow can help you save for your dream home
With a 6% savings match, a first-time homebuyer savings account is designed to help you reach your down payment goals faster.
Offer exclusive to Foyer+; Terms apply. Details on landing page.
Facts & features
Interior
Bedrooms & bathrooms
- Bedrooms: 4
- Bathrooms: 3
- Full bathrooms: 3
Rooms
- Room types: Breakfast Nook, Office
Heating
- Natural Gas, Fireplace
Cooling
- Electric, Ceiling Fan
Appliances
- Included: Dishwasher, Disposal, Microwave, Oven, Stove
Features
- All Bedrooms Down, Ceiling Fan(s), Primary Bed - 1st Floor, Walk-In Closet(s)
- Has fireplace: Yes
Interior area
- Total interior livable area: 2,861 sqft
Property
Parking
- Total spaces: 2
- Parking features: Attached, Covered
- Has attached garage: Yes
- Details: Contact manager
Features
- Stories: 1
- Exterior features: 1 Living Area, All Bedrooms Down, Architecture Style: Contemporary/Modern, Attached, Formal Dining, Heating: Gas, Kitchen/Dining Combo, Living Area - 1st Floor, Lot Features: Subdivided, Primary Bed - 1st Floor, Subdivided, Utility Room, Walk-In Closet(s)
Details
- Parcel number: 3511000010190914
Construction
Type & style
- Home type: SingleFamily
- Property subtype: SingleFamily
Condition
- Year built: 2016
Community & HOA
Location
- Region: Katy
Financial & listing details
- Lease term: Long Term,12 Months
Price history
| Date | Event | Price |
|---|---|---|
| 6/30/2025 | Listed for rent | $3,200+10.3%$1/sqft |
Source: | ||
| 6/16/2023 | Listing removed | -- |
Source: | ||
| 6/10/2023 | Price change | $2,900+16%$1/sqft |
Source: | ||
| 6/9/2023 | Listed for rent | $2,500$1/sqft |
Source: | ||
| 3/10/2017 | Sold | -- |
Source: Agent Provided | ||

