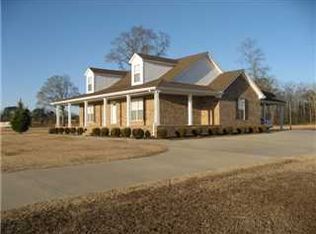Sold for $340,000 on 08/08/25
$340,000
22138 Easter Ferry Rd, Elkmont, AL 35620
3beds
1,642sqft
Single Family Residence
Built in 2006
1.34 Acres Lot
$343,800 Zestimate®
$207/sqft
$1,706 Estimated rent
Home value
$343,800
$313,000 - $378,000
$1,706/mo
Zestimate® history
Loading...
Owner options
Explore your selling options
What's special
Beautiful 3BR/2BA Home on 1.34+/- Acres with Workshop, Carports & More! Welcome to this well-kept home offering comfort in a peaceful country setting. Step inside to a spacious living room with a 10' cathedral ceiling and hardwood floors. The eat-in kitchen features a cozy dining area. The isolated master bedroom includes recessed lighting, a ceiling fan, walk-in closet, and a private bath with double vanity. Two additional bedrooms, a full guest bath, and a sitting area with a wood heater provide flexible living space. Outside highlights include:36x48 heated, fully insulated workshop—great for hobbies, or a business 24x39 covered carport and 20x18 enclosed carport,Partially chain link fence
Zillow last checked: 8 hours ago
Listing updated: August 09, 2025 at 07:16am
Listed by:
Verna Stephens 256-777-0603,
Dream Key
Bought with:
Christina Tidwell, 98972
Crue Realty
Source: ValleyMLS,MLS#: 21891048
Facts & features
Interior
Bedrooms & bathrooms
- Bedrooms: 3
- Bathrooms: 2
- Full bathrooms: 2
Primary bedroom
- Features: Ceiling Fan(s), Carpet, Isolate, Recessed Lighting, Window Cov, Walk-In Closet(s)
- Level: First
- Area: 256
- Dimensions: 16 x 16
Bedroom 2
- Features: Ceiling Fan(s), Carpet, Window Cov
- Level: First
- Area: 121
- Dimensions: 11 x 11
Bedroom 3
- Features: Ceiling Fan(s), Carpet
- Level: First
- Area: 120
- Dimensions: 12 x 10
Bathroom 1
- Features: Double Vanity, Recessed Lighting, Vinyl
- Level: First
- Area: 88
- Dimensions: 11 x 8
Bathroom 2
- Features: Vinyl
- Level: First
- Area: 64
- Dimensions: 8 x 8
Dining room
- Features: Vinyl
- Level: First
- Area: 80
- Dimensions: 10 x 8
Kitchen
- Features: Eat-in Kitchen, Vinyl
- Level: First
- Area: 200
- Dimensions: 20 x 10
Living room
- Features: 10’ + Ceiling, Ceiling Fan(s), Recessed Lighting, Window Cov, Wood Floor
- Level: First
- Area: 304
- Dimensions: 19 x 16
Utility room
- Features: Vinyl
- Level: First
- Area: 54
- Dimensions: 9 x 6
Heating
- Central 1
Cooling
- Central 1
Appliances
- Included: Dishwasher, Microwave, Range
Features
- Basement: Crawl Space
- Number of fireplaces: 1
- Fireplace features: One
Interior area
- Total interior livable area: 1,642 sqft
Property
Parking
- Total spaces: 2
- Parking features: Garage-Detached, Carport, Detached Carport, Workshop in Garage, Driveway-Concrete
- Carport spaces: 2
Features
- Levels: One
- Stories: 1
- Patio & porch: Covered Porch
Lot
- Size: 1.34 Acres
- Dimensions: 210 x 278 x 210 x 278
Details
- Parcel number: 0601110000013010
Construction
Type & style
- Home type: SingleFamily
- Architectural style: Ranch
- Property subtype: Single Family Residence
Condition
- New construction: No
- Year built: 2006
Utilities & green energy
- Sewer: Septic Tank
- Water: Public
Community & neighborhood
Location
- Region: Elkmont
- Subdivision: Metes And Bounds
Price history
| Date | Event | Price |
|---|---|---|
| 8/8/2025 | Sold | $340,000+3.3%$207/sqft |
Source: | ||
| 6/12/2025 | Pending sale | $329,000$200/sqft |
Source: | ||
| 6/8/2025 | Listed for sale | $329,000+163.2%$200/sqft |
Source: | ||
| 2/12/2018 | Sold | $125,000+26.3%$76/sqft |
Source: Public Record Report a problem | ||
| 2/6/2014 | Sold | $99,000$60/sqft |
Source: Public Record Report a problem | ||
Public tax history
| Year | Property taxes | Tax assessment |
|---|---|---|
| 2024 | $1,154 +4.2% | $40,240 +4% |
| 2023 | $1,108 +76.1% | $38,700 +70.2% |
| 2022 | $629 +78.4% | $22,740 +68.2% |
Find assessor info on the county website
Neighborhood: 35620
Nearby schools
GreatSchools rating
- 6/10Elkmont Elementary SchoolGrades: PK-5Distance: 4.7 mi
- 5/10Elkmont High SchoolGrades: 6-12Distance: 4.7 mi
Schools provided by the listing agent
- Elementary: Elkmont (1-12)
- Middle: Elkmont (1-12)
- High: Elkmont
Source: ValleyMLS. This data may not be complete. We recommend contacting the local school district to confirm school assignments for this home.

Get pre-qualified for a loan
At Zillow Home Loans, we can pre-qualify you in as little as 5 minutes with no impact to your credit score.An equal housing lender. NMLS #10287.
