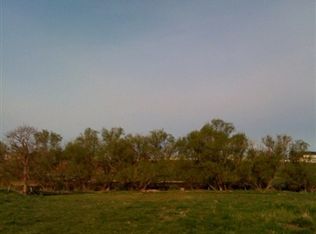Sold
Price Unknown
22136 Rio Vista Dr, Caldwell, ID 83607
3beds
2baths
2,538sqft
Single Family Residence
Built in 1979
0.28 Acres Lot
$661,600 Zestimate®
$--/sqft
$2,204 Estimated rent
Home value
$661,600
$622,000 - $701,000
$2,204/mo
Zestimate® history
Loading...
Owner options
Explore your selling options
What's special
HUGE PRICE REDUCTION!!! A a truly remarkable residence that effortlessly combines modern elegance with nature's picturesque beauty. Nestled by the gentle embrace of the river, this stunning 3Bed/2Bath has undergone a complete transformation, resulting in a home that is not only breathtaking, but also brimming with luxurious upgrades. Every corner exudes a sense of sophistication and craftsmanship that is truly second to none. The open layout seamlessly flows from room to room, creating a sense of space and airiness that complements the breathtaking river views that can be enjoyed from multiple vantage points throughout the house. The stunning views of the river as you relax on the custom deck will make this your little slice of heaven! You don't want to miss out with this huge price decrease it will go fast.
Zillow last checked: 8 hours ago
Listing updated: September 21, 2023 at 10:16am
Listed by:
Danielle Gonzales 208-226-6062,
Silvercreek Realty Group,
Jodi Harada 208-371-0132,
Silvercreek Realty Group
Bought with:
Angela Askew
RE/MAX Advisors
Source: IMLS,MLS#: 98872086
Facts & features
Interior
Bedrooms & bathrooms
- Bedrooms: 3
- Bathrooms: 2
- Main level bathrooms: 2
- Main level bedrooms: 3
Primary bedroom
- Level: Main
- Area: 270
- Dimensions: 18 x 15
Bedroom 2
- Level: Main
- Area: 270
- Dimensions: 18 x 15
Bedroom 3
- Level: Main
- Area: 140
- Dimensions: 14 x 10
Kitchen
- Level: Main
- Area: 209
- Dimensions: 11 x 19
Living room
- Level: Main
- Area: 609
- Dimensions: 21 x 29
Heating
- Forced Air, Heat Pump, Wood
Cooling
- Central Air
Appliances
- Included: Gas Water Heater, Dishwasher, Disposal, Double Oven, Microwave, Oven/Range Built-In, Refrigerator
Features
- Bath-Master, Bed-Master Main Level, Guest Room, Family Room, Great Room, Double Vanity, Breakfast Bar, Pantry, Kitchen Island, Number of Baths Main Level: 2
- Flooring: Hardwood, Tile
- Has basement: No
- Has fireplace: Yes
- Fireplace features: Wood Burning Stove
Interior area
- Total structure area: 2,538
- Total interior livable area: 2,538 sqft
- Finished area above ground: 2,538
- Finished area below ground: 0
Property
Parking
- Total spaces: 2
- Parking features: Attached, Driveway
- Attached garage spaces: 2
- Has uncovered spaces: Yes
- Details: Garage: 24x23
Accessibility
- Accessibility features: Roll In Shower
Features
- Levels: One
- Patio & porch: Covered Patio/Deck
- Spa features: Heated
- Fencing: Full,Metal
- Waterfront features: Waterfront
Lot
- Size: 0.28 Acres
- Features: 10000 SF - .49 AC, Garden, Irrigation Available, Auto Sprinkler System, Drip Sprinkler System, Full Sprinkler System, Pressurized Irrigation Sprinkler System
Details
- Parcel number: 01 3R25841 000 0 161
Construction
Type & style
- Home type: SingleFamily
- Property subtype: Single Family Residence
Materials
- Brick, Frame, Masonry, Vinyl Siding
- Foundation: Crawl Space
- Roof: Composition
Condition
- Year built: 1979
Utilities & green energy
- Sewer: Septic Tank
- Water: Community Service
- Utilities for property: Cable Connected
Community & neighborhood
Location
- Region: Caldwell
- Subdivision: Rio Vista
Other
Other facts
- Listing terms: Cash,Conventional,FHA,VA Loan
- Ownership: Fee Simple,Fractional Ownership: No
- Road surface type: Paved
Price history
Price history is unavailable.
Public tax history
| Year | Property taxes | Tax assessment |
|---|---|---|
| 2025 | -- | $571,700 +4.8% |
| 2024 | $1,373 -15.9% | $545,500 +7.2% |
| 2023 | $1,633 -11.5% | $509,000 -8.2% |
Find assessor info on the county website
Neighborhood: 83607
Nearby schools
GreatSchools rating
- 1/10Sacajawea Elementary SchoolGrades: PK-5Distance: 0.8 mi
- 3/10Syringa Middle SchoolGrades: 6-8Distance: 3.3 mi
- 1/10Caldwell Senior High SchoolGrades: 9-12Distance: 3.8 mi
Schools provided by the listing agent
- Elementary: Sacajawea
- Middle: Jefferson
- High: Caldwell
- District: Caldwell School District #132
Source: IMLS. This data may not be complete. We recommend contacting the local school district to confirm school assignments for this home.
