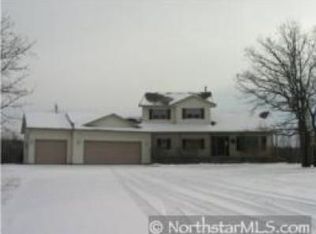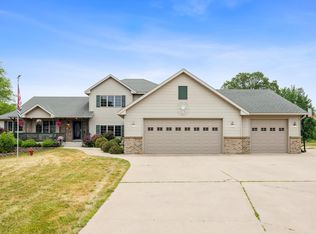Closed
Zestimate®
$496,000
22134 Patch Lake Rd, Cold Spring, MN 56320
4beds
4,177sqft
Single Family Residence
Built in 1996
5.23 Acres Lot
$496,000 Zestimate®
$119/sqft
$3,951 Estimated rent
Home value
$496,000
$466,000 - $531,000
$3,951/mo
Zestimate® history
Loading...
Owner options
Explore your selling options
What's special
Welcome to 22134 Patch Lake Road – A Dream Home in Cold Spring! This charming 4-bedroom, 3-bathroom two-story home sits on over 5 acres of serene property with direct access to Patch Lake. Offering a blend of comfort, space, and privacy, this home is perfect for those who love to explore, entertain, and enjoy the outdoors! The main floor features a spacious family room with a cozy gas fireplace, ideal for relaxing. You'll find both formal and informal dining areas, a convenient laundry/mud room off the 3-stall heated garage, and a half bath. The primary bedroom is complete with a full bath and a walk-in closet, creating your own comfortable retreat. Upstairs, you'll discover 3 generously sized bedrooms, an office, a versatile flex area with backyard views, and a full bath. There’s even more potential in the lower level—bring your vision and finish the space to your liking, with an egress window already in place. The private backyard offers a mix of open level space, fruit trees, woods with trails, and access to Patch Lake—perfect for nature lovers. Don't miss out on this one-of-a-kind property!
Zillow last checked: 8 hours ago
Listing updated: December 02, 2025 at 09:21am
Listed by:
Kayla Deters 320-260-7372,
Edina Realty, Inc.,
Rhonda Green 320-255-9000
Bought with:
Lindy Hennen
Central MN Realty LLC
Source: NorthstarMLS as distributed by MLS GRID,MLS#: 6729978
Facts & features
Interior
Bedrooms & bathrooms
- Bedrooms: 4
- Bathrooms: 3
- Full bathrooms: 2
- 1/2 bathrooms: 1
Bedroom 1
- Level: Main
- Area: 255 Square Feet
- Dimensions: 15x17
Bedroom 2
- Level: Upper
- Area: 148.5 Square Feet
- Dimensions: 11x13.5
Bedroom 3
- Level: Upper
- Area: 137.5 Square Feet
- Dimensions: 11x12.5
Bedroom 4
- Level: Upper
- Area: 240 Square Feet
- Dimensions: 15x16
Dining room
- Level: Main
- Area: 154 Square Feet
- Dimensions: 11x14
Flex room
- Level: Upper
- Area: 56 Square Feet
- Dimensions: 7x8
Informal dining room
- Level: Main
- Area: 118.75 Square Feet
- Dimensions: 9.5x12.5
Kitchen
- Level: Main
- Area: 165 Square Feet
- Dimensions: 11x15
Laundry
- Level: Main
- Area: 57.75 Square Feet
- Dimensions: 5.5x10.5
Living room
- Level: Main
- Area: 356.5 Square Feet
- Dimensions: 15.5x23
Office
- Level: Upper
- Area: 120 Square Feet
- Dimensions: 10x12
Heating
- Forced Air
Cooling
- Central Air
Appliances
- Included: Dishwasher, Dryer, Range, Refrigerator, Washer, Water Softener Owned
Features
- Basement: Block,Egress Window(s),Sump Pump,Unfinished
- Number of fireplaces: 1
- Fireplace features: Family Room, Gas
Interior area
- Total structure area: 4,177
- Total interior livable area: 4,177 sqft
- Finished area above ground: 2,610
- Finished area below ground: 0
Property
Parking
- Total spaces: 4
- Parking features: Attached, Detached, Asphalt, Garage Door Opener, Heated Garage, Insulated Garage, Storage
- Attached garage spaces: 4
- Has uncovered spaces: Yes
- Details: Garage Dimensions (26x36)
Accessibility
- Accessibility features: None
Features
- Levels: Two
- Stories: 2
- Patio & porch: Composite Decking, Deck, Front Porch
- Fencing: Partial
- Waterfront features: Dock, Pond, Waterfront Num(999999999)
- Body of water: Unnamed Lake
- Frontage length: Water Frontage: 200
Lot
- Size: 5.23 Acres
- Dimensions: 203 x 1159 x 200 x 1116
- Features: Irregular Lot
Details
- Additional structures: Storage Shed
- Foundation area: 1567
- Parcel number: 36240240024
- Zoning description: Residential-Single Family
Construction
Type & style
- Home type: SingleFamily
- Property subtype: Single Family Residence
Materials
- Metal Siding, Block
- Roof: Asphalt
Condition
- Age of Property: 29
- New construction: No
- Year built: 1996
Utilities & green energy
- Electric: 200+ Amp Service
- Gas: Natural Gas
- Sewer: Tank with Drainage Field
- Water: Well
Community & neighborhood
Location
- Region: Cold Spring
- Subdivision: Boulder View
HOA & financial
HOA
- Has HOA: No
Other
Other facts
- Road surface type: Paved
Price history
| Date | Event | Price |
|---|---|---|
| 12/2/2025 | Sold | $496,000-0.6%$119/sqft |
Source: | ||
| 10/20/2025 | Pending sale | $499,000$119/sqft |
Source: | ||
| 9/27/2025 | Price change | $499,000-5%$119/sqft |
Source: | ||
| 9/9/2025 | Price change | $525,000-2.8%$126/sqft |
Source: | ||
| 9/2/2025 | Price change | $539,900-3.2%$129/sqft |
Source: | ||
Public tax history
| Year | Property taxes | Tax assessment |
|---|---|---|
| 2024 | $4,894 +4% | $502,700 +4.4% |
| 2023 | $4,708 +2.3% | $481,600 +16.2% |
| 2022 | $4,604 | $414,400 |
Find assessor info on the county website
Neighborhood: 56320
Nearby schools
GreatSchools rating
- 6/10Cold Spring Elementary SchoolGrades: PK-5Distance: 1.6 mi
- NARocori Online Learning SiteGrades: 6-12Distance: 1.6 mi
- 8/10Rocori Senior High SchoolGrades: 9-12Distance: 1.6 mi
Get a cash offer in 3 minutes
Find out how much your home could sell for in as little as 3 minutes with a no-obligation cash offer.
Estimated market value
$496,000

