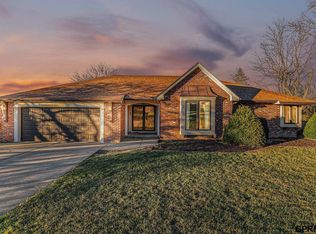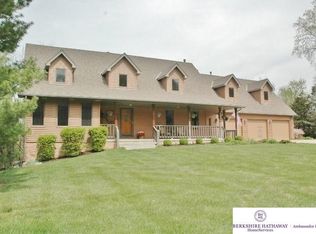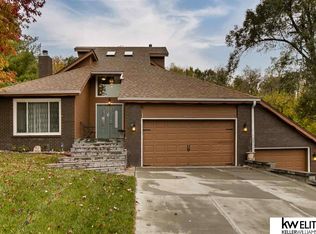Sold for $510,000
$510,000
22132 Riverside Dr, Elkhorn, NE 68022
3beds
2,852sqft
Single Family Residence
Built in 1979
0.73 Acres Lot
$-- Zestimate®
$179/sqft
$3,330 Estimated rent
Home value
Not available
Estimated sales range
Not available
$3,330/mo
Zestimate® history
Loading...
Owner options
Explore your selling options
What's special
This beautiful home has too many amenities to list. Please see attached features in docs. Laundry room in basement, there is hook ups on main floor in hall closet for another laundry. Office on main floor could be bedroom need to add closet or wardrobe. 3/4 acre lot overlooking river valley. AMA
Zillow last checked: 8 hours ago
Listing updated: April 13, 2024 at 05:56am
Listed by:
Diane Johnson 402-681-0083,
NP Dodge RE Sales Inc 148Dodge
Bought with:
Pamela Burright
Nebraska Realty
Source: GPRMLS,MLS#: 22303779
Facts & features
Interior
Bedrooms & bathrooms
- Bedrooms: 3
- Bathrooms: 3
- Full bathrooms: 1
- 1/2 bathrooms: 1
- Partial bathrooms: 1
- Main level bathrooms: 2
Primary bedroom
- Features: Wall/Wall Carpeting, Fireplace, Ceiling Fan(s), Walk-In Closet(s), Whirlpool
- Level: Main
- Dimensions: 173 x 13
Bedroom 2
- Features: Wall/Wall Carpeting, Window Covering, Ceiling Fan(s)
- Level: Basement
- Dimensions: 13 x 133
Bedroom 3
- Features: Wall/Wall Carpeting, Window Covering, Ceiling Fan(s)
- Level: Basement
- Area: 170
- Dimensions: 17 x 10
Primary bathroom
- Features: Full, Shower, Whirlpool, Double Sinks
Dining room
- Features: Wall/Wall Carpeting, Window Covering
- Level: Main
- Dimensions: 122 x 138
Family room
- Features: Window Covering, Fireplace, Ceiling Fan(s), Wet Bar, Sliding Glass Door
- Level: Basement
- Dimensions: 32 x 138
Kitchen
- Features: Ceramic Tile Floor, Window Covering, Dining Area, Pantry, Sliding Glass Door
- Level: Main
- Dimensions: 184 x 134
Living room
- Features: Wall/Wall Carpeting, Window Covering, Fireplace, Ceiling Fan(s)
- Level: Main
- Dimensions: 216 x 137
Basement
- Area: 1691
Office
- Features: Wall/Wall Carpeting, Window Covering
- Level: Main
- Dimensions: 173 x 103
Heating
- Natural Gas, Forced Air, Heat Pump
Cooling
- Central Air
Appliances
- Included: Humidifier, Water Purifier, Ice Maker, Water Softener, Dishwasher, Disposal, Microwave, Double Oven, Wine Refrigerator, Convection Oven, Cooktop
- Laundry: Concrete Floor
Features
- Wet Bar, Ceiling Fan(s), Drain Tile, Formal Dining Room, Pantry
- Flooring: Carpet, Ceramic Tile
- Doors: Sliding Doors
- Windows: Window Coverings, LL Daylight Windows
- Basement: Egress,Walk-Out Access,Full,Partially Finished
- Number of fireplaces: 3
- Fireplace features: Family Room, Living Room, Gas Log, Master Bedroom
Interior area
- Total structure area: 2,852
- Total interior livable area: 2,852 sqft
- Finished area above ground: 1,691
- Finished area below ground: 1,161
Property
Parking
- Total spaces: 2
- Parking features: Attached, Garage Door Opener
- Attached garage spaces: 2
Features
- Patio & porch: Patio, Enclosed Porch, Enclosed Patio, Covered Deck, Deck
- Exterior features: Sprinkler System, Drain Tile
- Fencing: None
Lot
- Size: 0.73 Acres
- Dimensions: 143 x 219.51 x 143.54 x 231.95
- Features: Over 1/2 up to 1 Acre, Subdivided, Curb and Gutter, Sloped, Paved
Details
- Additional structures: Shed(s)
- Parcel number: 2118660104
- Other equipment: Sump Pump
Construction
Type & style
- Home type: SingleFamily
- Architectural style: Ranch,Traditional
- Property subtype: Single Family Residence
Materials
- Brick/Other
- Foundation: Block
- Roof: Composition
Condition
- Not New and NOT a Model
- New construction: No
- Year built: 1979
Utilities & green energy
- Sewer: Septic Tank
- Water: Public
- Utilities for property: Cable Available, Electricity Available, Natural Gas Available, Water Available, Sewer Available, Phone Available
Community & neighborhood
Security
- Security features: Security System
Location
- Region: Elkhorn
- Subdivision: Riverside Hills
Other
Other facts
- Listing terms: Conventional,Cash
- Ownership: Fee Simple
- Road surface type: Paved
Price history
| Date | Event | Price |
|---|---|---|
| 10/10/2025 | Listing removed | -- |
Source: Owner Report a problem | ||
| 10/4/2025 | Price change | $655,000-0.6%$230/sqft |
Source: Owner Report a problem | ||
| 9/26/2025 | Price change | $659,000-2.4%$231/sqft |
Source: | ||
| 9/19/2025 | Listed for sale | $675,000+32.4%$237/sqft |
Source: | ||
| 4/13/2023 | Sold | $510,000+3%$179/sqft |
Source: | ||
Public tax history
| Year | Property taxes | Tax assessment |
|---|---|---|
| 2025 | -- | $491,400 +5.7% |
| 2024 | $7,363 -17% | $464,800 +10.1% |
| 2023 | $8,875 +9.6% | $422,100 +19.2% |
Find assessor info on the county website
Neighborhood: Elkhorn
Nearby schools
GreatSchools rating
- 9/10Skyline Elementary SchoolGrades: PK-5Distance: 1.1 mi
- 8/10Valley View Middle SchoolGrades: 6-8Distance: 1.1 mi
- 10/10Elkhorn South High SchoolGrades: 9-12Distance: 1.8 mi
Schools provided by the listing agent
- Elementary: Skyline
- Middle: Elkhorn Valley View
- High: Elkhorn South
- District: Elkhorn
Source: GPRMLS. This data may not be complete. We recommend contacting the local school district to confirm school assignments for this home.
Get pre-qualified for a loan
At Zillow Home Loans, we can pre-qualify you in as little as 5 minutes with no impact to your credit score.An equal housing lender. NMLS #10287.


