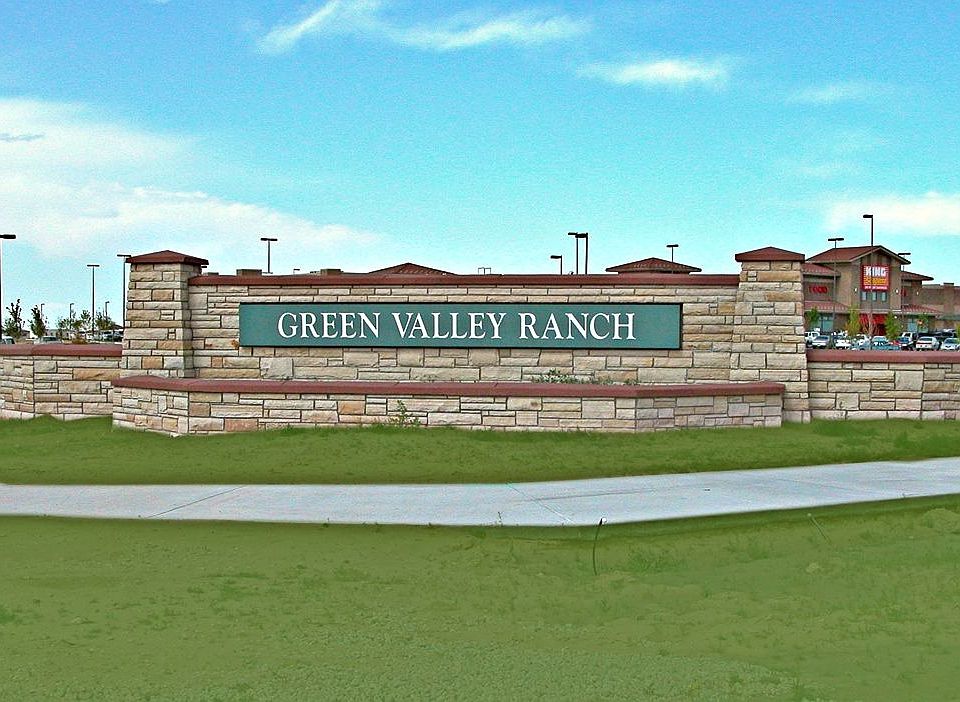Welcome to the Friesian, a beautifully crafted 3-bedroom, 2.5-bath haven with a smart space spanning 1,944 square feet.. This home exudes contemporary charm, offering a harmonious blend of comfort and style. Inside, you'll find an open and inviting layout flooded
with natural light, creating a warm and welcoming atmosphere. Welcome to the Friesian, a beautifully crafted 3-bedroom, 2.5-bath haven with a smart space spanning 1,944 square feet. This home exudes contemporary charm, offering a harmonious blend of comfort and style. Inside, you'll find an open and inviting layout flooded
with natural light, creating a warm and welcoming atmosphere.
This home is set on a private cul-de-sac with plenty of curb appeal featuring a multi-dimensional exterior, charming front porch, back patio, and 5' privacy fencing. The interior is bright with oversized windows and 9' ceilings on the main floor. Enjoy designer LVP flooring, Shaw carpeting, Whirlpool appliances, Delta faucets, and Sherwin-Williams paint throughout. The kitchen is complete with a dining island, designer countertops with backsplash, and a stainless-steel sink. The spacious upstairs primary suite boasts a large walk-in closet, double vanity sink, and spa shower with floor-to-ceiling tile and an exterior window. Actual home may differ from artist's rendering or photography shown.
New construction
Special offer
$477,990
22132 E 38th Pl, Aurora, CO 80019
4beds
1,944sqft
Single Family Residence
Built in 2025
-- sqft lot
$-- Zestimate®
$246/sqft
$-- HOA
What's special
Charming front porchSpacious upstairs primary suitePrivate cul-de-sacOpen and inviting layoutDining islandSherwin-williams paintStainless-steel sink
This home is based on the Friesian plan.
- 21 days
- on Zillow |
- 524 |
- 26 |
Zillow last checked: 12 hours ago
Listing updated: 12 hours ago
Listed by:
Ritchie Kotschau,
Oakwood Homes
Source: Oakwood Homes Denver
Travel times
Schedule tour
Select your preferred tour type — either in-person or real-time video tour — then discuss available options with the builder representative you're connected with.
Select a date
Facts & features
Interior
Bedrooms & bathrooms
- Bedrooms: 4
- Bathrooms: 4
- Full bathrooms: 3
- 1/2 bathrooms: 1
Interior area
- Total interior livable area: 1,944 sqft
Property
Parking
- Total spaces: 2
- Parking features: Garage
- Garage spaces: 2
Details
- Parcel number: 0182124319033
Construction
Type & style
- Home type: SingleFamily
- Property subtype: Single Family Residence
Condition
- New Construction
- New construction: Yes
- Year built: 2025
Details
- Builder name: Oakwood Homes
Community & HOA
Community
- Subdivision: Green Valley Ranch
Location
- Region: Aurora
Financial & listing details
- Price per square foot: $246/sqft
- Tax assessed value: $64,782
- Annual tax amount: $7
- Date on market: 4/9/2025
About the community
At Green Valley Ranch Aurora, the location is prime. It is the perfect escape from the city with acres of open space, trails and recreation, but just minutes from shopping centers, dining and entertainment—offering residents the best of both worlds.
This community is an exciting new extension into Aurora of the already flourishing master-planned community of Green Valley Ranch. This new development is a part of the Aurora school district and metro district.
Homebuyer Downpayment Assistance
Own your new home with as little as $1,000 cash required to purchase!* Plus, receive up to $25,000* in down payment assistance and a below-market fixed interest rate with this first-of-its-kind, exclusive pilot program.Source: Oakwood Homes Denver

