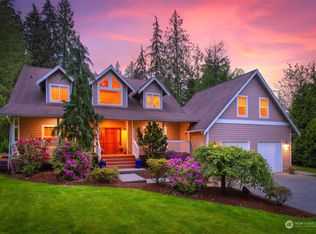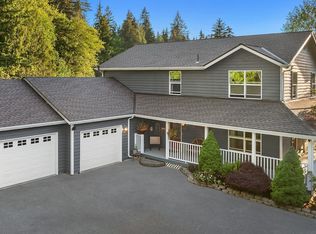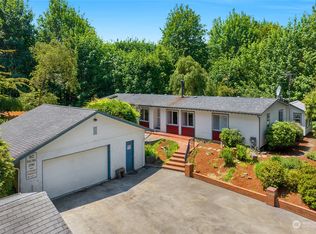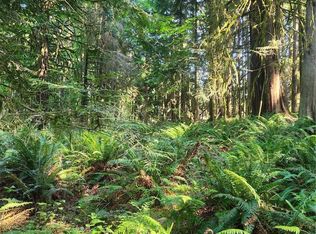Sold
Listed by:
Bruce Hoffman,
John L. Scott Everett,
Raje Grover,
John L. Scott Mill Creek
Bought with: John L. Scott Snohomish
$1,450,000
22130 Dubuque Road, Snohomish, WA 98290
3beds
1,922sqft
Single Family Residence
Built in 1998
24.8 Acres Lot
$1,504,600 Zestimate®
$754/sqft
$3,468 Estimated rent
Home value
$1,504,600
$1.43M - $1.58M
$3,468/mo
Zestimate® history
Loading...
Owner options
Explore your selling options
What's special
Spanning just under 25 acres across 3 parcels of pristine horse-ready land, this enchanting estate showcases a charming Western-themed home-3 beds, 2.5 baths, new living rm carpet, & abundant natural light. Step out the back door to find a fenced yd & blissful 4’x6’ sauna for ultimate relaxation. Spacious shop w/bump-outs, wood-burning stove, & work benches awaits your projects.The barn is a horse enthusiast’s paradise: tack rm w/bath, W/D, freezer, fridge, 11 stalls (12’x12’ each),12’x24’ foaling stall, 12’x24’ shop area, water access to each stall, & loft. New DAB Esybox mini-3 H2O pump serves barn & rental home—which includes 2 bed, 1.75 baths, a great rm, kitchen, & dining. Welcome to the equestrian lifestyle you’ve always imagined!
Zillow last checked: 8 hours ago
Listing updated: September 11, 2025 at 04:04am
Listed by:
Bruce Hoffman,
John L. Scott Everett,
Raje Grover,
John L. Scott Mill Creek
Bought with:
Sam Burke, 138788
John L. Scott Snohomish
Source: NWMLS,MLS#: 2355387
Facts & features
Interior
Bedrooms & bathrooms
- Bedrooms: 3
- Bathrooms: 3
- Full bathrooms: 1
- 3/4 bathrooms: 2
- Main level bathrooms: 2
- Main level bedrooms: 2
Primary bedroom
- Level: Main
Bedroom
- Level: Main
Bathroom three quarter
- Level: Main
Bathroom full
- Level: Main
Dining room
- Level: Main
Kitchen with eating space
- Level: Main
Living room
- Level: Main
Utility room
- Level: Main
Heating
- Fireplace, Forced Air, Electric, Propane
Cooling
- None
Appliances
- Included: Dishwasher(s), Dryer(s), Refrigerator(s), Stove(s)/Range(s), Washer(s), Water Heater: gas, Water Heater Location: utility room
Features
- Bath Off Primary, Dining Room
- Flooring: Ceramic Tile, Hardwood, Carpet
- Windows: Double Pane/Storm Window
- Basement: None
- Number of fireplaces: 1
- Fireplace features: Wood Burning, Main Level: 1, Fireplace
Interior area
- Total structure area: 1,922
- Total interior livable area: 1,922 sqft
Property
Parking
- Parking features: Detached Garage, RV Parking
- Has garage: Yes
Features
- Levels: One and One Half
- Stories: 1
- Patio & porch: Bath Off Primary, Double Pane/Storm Window, Dining Room, Fireplace, Water Heater
- Has view: Yes
- View description: Territorial
Lot
- Size: 24.80 Acres
- Features: Arena-Outdoor, Barn, Deck, Fenced-Fully, Fenced-Partially, Outbuildings, Propane, RV Parking, Shop
- Topography: Equestrian,Level,Rolling
- Residential vegetation: Garden Space, Pasture
Details
- Parcel number: 29073200102100
- Zoning description: Jurisdiction: County
- Special conditions: Standard
- Other equipment: Leased Equipment: propane tank
Construction
Type & style
- Home type: SingleFamily
- Property subtype: Single Family Residence
Materials
- Wood Siding
- Foundation: Poured Concrete
- Roof: Composition
Condition
- Good
- Year built: 1998
Utilities & green energy
- Electric: Company: Sno PUD / VanderYacht
- Sewer: Septic Tank, Company: Septic
- Water: Public, Company: City of Everett
- Utilities for property: Direct Tv, Direct Tv
Community & neighborhood
Location
- Region: Snohomish
- Subdivision: Dubuque
Other
Other facts
- Listing terms: Cash Out,Conventional
- Road surface type: Dirt
- Cumulative days on market: 75 days
Price history
| Date | Event | Price |
|---|---|---|
| 8/11/2025 | Sold | $1,450,000-9.4%$754/sqft |
Source: | ||
| 6/23/2025 | Pending sale | $1,600,000$832/sqft |
Source: | ||
| 4/10/2025 | Listed for sale | $1,600,000$832/sqft |
Source: | ||
Public tax history
| Year | Property taxes | Tax assessment |
|---|---|---|
| 2024 | $6,649 +6.5% | $731,500 +6% |
| 2023 | $6,242 -0.1% | $689,900 -8% |
| 2022 | $6,246 +7.2% | $749,800 +32.9% |
Find assessor info on the county website
Neighborhood: 98290
Nearby schools
GreatSchools rating
- 6/10Machias Elementary SchoolGrades: K-6Distance: 5 mi
- 3/10Centennial Middle SchoolGrades: 7-8Distance: 6.2 mi
- 7/10Snohomish High SchoolGrades: 9-12Distance: 8.2 mi
Schools provided by the listing agent
- Elementary: Machias Elem
- Middle: Centennial Mid
- High: Snohomish High
Source: NWMLS. This data may not be complete. We recommend contacting the local school district to confirm school assignments for this home.

Get pre-qualified for a loan
At Zillow Home Loans, we can pre-qualify you in as little as 5 minutes with no impact to your credit score.An equal housing lender. NMLS #10287.
Sell for more on Zillow
Get a free Zillow Showcase℠ listing and you could sell for .
$1,504,600
2% more+ $30,092
With Zillow Showcase(estimated)
$1,534,692


