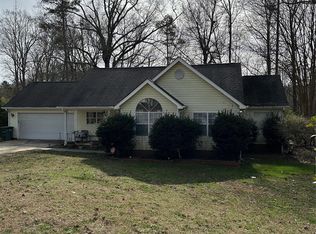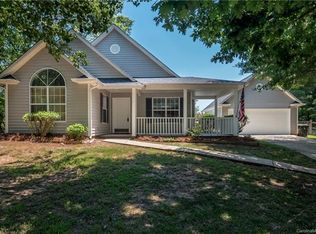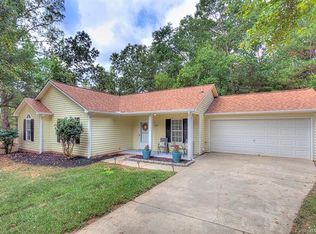Closed
$304,000
2213 Wheaton Way, Monroe, NC 28112
3beds
1,228sqft
Single Family Residence
Built in 1995
0.44 Acres Lot
$322,000 Zestimate®
$248/sqft
$1,850 Estimated rent
Home value
$322,000
$306,000 - $338,000
$1,850/mo
Zestimate® history
Loading...
Owner options
Explore your selling options
What's special
Great cul-de-sac single family residential home with maintenance free vinyl siding! 3 br/2ba with huge master and great open floor plan. Super kitchen with open floor space and huge separate laundry room with cabinets for extra pantry area! Private garage and no stairs! Handicap access too! Updated rear deck with super private back yard. Lovely remote gas log fireplace. Ceiling fans throughout.
Zillow last checked: 8 hours ago
Listing updated: July 07, 2025 at 12:08pm
Listing Provided by:
Terry Davis terryconnelldavis1@gmail.com,
Terry Connell Davis
Bought with:
Maycol Banegas Chavarria
NorthGroup Real Estate LLC
Source: Canopy MLS as distributed by MLS GRID,MLS#: 4244725
Facts & features
Interior
Bedrooms & bathrooms
- Bedrooms: 3
- Bathrooms: 2
- Full bathrooms: 2
- Main level bedrooms: 3
Primary bedroom
- Features: Ceiling Fan(s), Walk-In Closet(s), See Remarks
- Level: Main
Bedroom s
- Features: None
- Level: Main
Bedroom s
- Features: None
- Level: Main
Bathroom full
- Features: None
- Level: Main
Bathroom full
- Features: See Remarks
- Level: Main
Breakfast
- Features: Ceiling Fan(s)
- Level: Main
Family room
- Features: Ceiling Fan(s), Open Floorplan
- Level: Main
Kitchen
- Level: Main
Heating
- Forced Air, Natural Gas
Cooling
- Central Air, Electric
Appliances
- Included: Dishwasher, Disposal, Electric Range, Microwave, Refrigerator with Ice Maker, Washer/Dryer
- Laundry: Electric Dryer Hookup, Utility Room, Inside, Main Level
Features
- Pantry, Storage
- Flooring: Carpet, Linoleum, Hardwood, Vinyl
- Windows: Insulated Windows
- Has basement: No
- Fireplace features: Family Room, Gas Log
Interior area
- Total structure area: 1,228
- Total interior livable area: 1,228 sqft
- Finished area above ground: 1,228
- Finished area below ground: 0
Property
Parking
- Total spaces: 1
- Parking features: Driveway, Attached Garage, Garage Door Opener, Keypad Entry, Garage on Main Level
- Attached garage spaces: 1
- Has uncovered spaces: Yes
Accessibility
- Accessibility features: Two or More Access Exits, Bath Grab Bars, Entry Slope less than 1 foot, No Interior Steps
Features
- Levels: One
- Stories: 1
- Patio & porch: Covered, Deck
Lot
- Size: 0.44 Acres
- Features: Cul-De-Sac
Details
- Parcel number: 09321055
- Zoning: AQ4
- Special conditions: Standard
Construction
Type & style
- Home type: SingleFamily
- Architectural style: Ranch
- Property subtype: Single Family Residence
Materials
- Hardboard Siding
- Foundation: Slab
- Roof: Composition
Condition
- New construction: No
- Year built: 1995
Utilities & green energy
- Sewer: Public Sewer
- Water: City
- Utilities for property: Cable Available
Community & neighborhood
Security
- Security features: Carbon Monoxide Detector(s), Smoke Detector(s)
Location
- Region: Monroe
- Subdivision: BROOKS FARM
HOA & financial
HOA
- Has HOA: Yes
- HOA fee: $240 annually
- Association name: WILLIAM DOUGLAS MANAGEMENT
- Association phone: 704-347-8900
Other
Other facts
- Listing terms: Cash,Conventional
- Road surface type: Asphalt, Paved
Price history
| Date | Event | Price |
|---|---|---|
| 11/25/2025 | Listing removed | $325,000$265/sqft |
Source: | ||
| 11/7/2025 | Listed for sale | $325,000+6.9%$265/sqft |
Source: | ||
| 5/30/2025 | Sold | $304,000-0.6%$248/sqft |
Source: | ||
| 4/10/2025 | Price change | $305,900+5.5%$249/sqft |
Source: | ||
| 4/9/2025 | Listed for sale | $289,900+205.2%$236/sqft |
Source: | ||
Public tax history
| Year | Property taxes | Tax assessment |
|---|---|---|
| 2025 | $2,639 +144.1% | $301,900 +52.2% |
| 2024 | $1,081 | $198,300 |
| 2023 | $1,081 | $198,300 |
Find assessor info on the county website
Neighborhood: 28112
Nearby schools
GreatSchools rating
- 4/10Walter Bickett Elementary SchoolGrades: PK-5Distance: 0.3 mi
- 1/10Monroe Middle SchoolGrades: 6-8Distance: 2.1 mi
- 2/10Monroe High SchoolGrades: 9-12Distance: 2.9 mi
Get a cash offer in 3 minutes
Find out how much your home could sell for in as little as 3 minutes with a no-obligation cash offer.
Estimated market value
$322,000
Get a cash offer in 3 minutes
Find out how much your home could sell for in as little as 3 minutes with a no-obligation cash offer.
Estimated market value
$322,000


