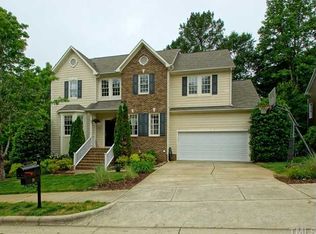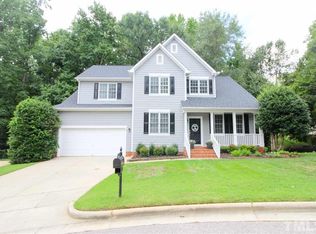Sold for $582,500 on 09/05/25
$582,500
2213 Wakespring Ct, Raleigh, NC 27614
4beds
2,849sqft
Single Family Residence, Residential
Built in 1998
-- sqft lot
$578,800 Zestimate®
$204/sqft
$2,819 Estimated rent
Home value
$578,800
$550,000 - $608,000
$2,819/mo
Zestimate® history
Loading...
Owner options
Explore your selling options
What's special
This is your chance to say yes to a truly special home. From the moment you walk through the door, you'll feel instantly welcomed by its warm and inviting atmosphere. Featuring beautiful hardwood floors, vaulted ceilings in the living room, and a spacious open-concept layout, this home blends comfort and elegance effortlessly. A cozy fireplace creates the perfect centerpiece for relaxing or entertaining. The dedicated office boasts French doors and custom built-in bookcases—ideal for working from home or a quiet retreat. The chef's kitchen is a showstopper, complete with a large island, gas range, granite countertops, and both a formal dining room and a casual breakfast room for versatile dining options. Enjoy the outdoors from the vaulted screen porch with skylights, which overlooks private wooded views, creating a serene backdrop year-round. The first-floor primary suite is a luxurious escape, featuring an updated spa-like bathroom with tile flooring, dual vanity, a walk-in closet, and a stunning double-headed tiled shower. Upstairs, the enormous bonus room offers endless possibilities—perfect for entertaining, movie nights, or a comfortable lounge space. Step outside to a fenced backyard oasis with a stone patio and fire pit—ideal for gatherings or quiet evenings under the stars.
Zillow last checked: 8 hours ago
Listing updated: October 28, 2025 at 01:11am
Listed by:
Adrienne Zetterquist 919-810-6148,
Relevate Real Estate Inc.
Bought with:
Kevin Rogerson, 219134
Northside Realty Inc.
Source: Doorify MLS,MLS#: 10111334
Facts & features
Interior
Bedrooms & bathrooms
- Bedrooms: 4
- Bathrooms: 3
- Full bathrooms: 2
- 1/2 bathrooms: 1
Heating
- Fireplace(s), Forced Air, Gas Pack, Zoned
Cooling
- Ceiling Fan(s), Gas, Multi Units
Appliances
- Included: Dishwasher, Dryer, Gas Oven, Microwave, Refrigerator, Washer
- Laundry: Electric Dryer Hookup, Inside, Main Level, Sink
Features
- Bathtub/Shower Combination, Cathedral Ceiling(s), Ceiling Fan(s), Chandelier, Crown Molding, Eat-in Kitchen, Entrance Foyer, Granite Counters, High Ceilings, High Speed Internet, Kitchen Island, Open Floorplan, Pantry, Master Downstairs, Quartz Counters, Shower Only, Smart Camera(s)/Recording, Smooth Ceilings, Walk-In Closet(s), Walk-In Shower
- Flooring: Carpet, Hardwood, Tile
- Doors: French Doors, Sliding Doors
- Basement: Block, Exterior Entry, Storage Space, Unfinished, Crawl Space, Walk-Out Access, Walk-Up Access
- Has fireplace: Yes
- Fireplace features: Family Room, Fire Pit, Gas Log
Interior area
- Total structure area: 2,849
- Total interior livable area: 2,849 sqft
- Finished area above ground: 2,849
- Finished area below ground: 0
Property
Parking
- Total spaces: 8
- Parking features: Garage, Garage Faces Front, Off Street, On Site, On Street, Outside, Paved
- Attached garage spaces: 2
- Uncovered spaces: 6
Features
- Levels: Two
- Stories: 2
- Patio & porch: Front Porch, Rear Porch, Screened
- Exterior features: Fenced Yard, Fire Pit, Garden, Lighting, Private Yard, Rain Gutters, Smart Camera(s)/Recording, Storage
- Pool features: Community
- Fencing: Back Yard, Wrought Iron
- Has view: Yes
- View description: Neighborhood, Trees/Woods
Lot
- Features: Back Yard, Front Yard, Garden, Gentle Sloping, Landscaped, Partially Cleared
Details
- Parcel number: 1729772391
- Special conditions: Standard
Construction
Type & style
- Home type: SingleFamily
- Architectural style: Craftsman, Traditional
- Property subtype: Single Family Residence, Residential
Materials
- Fiber Cement
- Foundation: Block, Brick/Mortar, Pillar/Post/Pier
- Roof: Shingle
Condition
- New construction: No
- Year built: 1998
Utilities & green energy
- Sewer: Public Sewer
- Water: Public
- Utilities for property: Electricity Available, Natural Gas Connected, Phone Available, Sewer Available, Sewer Connected, Water Available, Water Connected
Community & neighborhood
Community
- Community features: Clubhouse, Playground, Pool, Sidewalks, Street Lights
Location
- Region: Raleigh
- Subdivision: Wakefield
HOA & financial
HOA
- Has HOA: Yes
- HOA fee: $622 annually
- Amenities included: Clubhouse, Landscaping, Maintenance Grounds, Maintenance Structure, Playground, Pool, Recreation Facilities, Taxes
- Services included: Insurance, Maintenance Grounds, Maintenance Structure, Storm Water Maintenance
Other financial information
- Additional fee information: Second HOA Fee $296 Annually
Other
Other facts
- Road surface type: Paved
Price history
| Date | Event | Price |
|---|---|---|
| 9/5/2025 | Sold | $582,500-0.4%$204/sqft |
Source: | ||
| 7/26/2025 | Pending sale | $585,000$205/sqft |
Source: | ||
| 7/24/2025 | Listed for sale | $585,000+73.1%$205/sqft |
Source: | ||
| 5/22/2015 | Sold | $338,000-1.9%$119/sqft |
Source: | ||
| 3/31/2015 | Pending sale | $344,500$121/sqft |
Source: Greater Triangle Realty, Inc DBA Triangle Real Estate Group #1996589 | ||
Public tax history
| Year | Property taxes | Tax assessment |
|---|---|---|
| 2025 | $4,710 +0.4% | $537,764 |
| 2024 | $4,690 +14.9% | $537,764 +44.4% |
| 2023 | $4,081 +7.6% | $372,524 |
Find assessor info on the county website
Neighborhood: North Raleigh
Nearby schools
GreatSchools rating
- 5/10Wakefield ElementaryGrades: PK-5Distance: 0.4 mi
- 8/10Wakefield MiddleGrades: 6-8Distance: 0.4 mi
- 8/10Wakefield HighGrades: 9-12Distance: 3 mi
Schools provided by the listing agent
- Elementary: Wake - Wakefield
- Middle: Wake - Wakefield
- High: Wake - Wakefield
Source: Doorify MLS. This data may not be complete. We recommend contacting the local school district to confirm school assignments for this home.
Get a cash offer in 3 minutes
Find out how much your home could sell for in as little as 3 minutes with a no-obligation cash offer.
Estimated market value
$578,800
Get a cash offer in 3 minutes
Find out how much your home could sell for in as little as 3 minutes with a no-obligation cash offer.
Estimated market value
$578,800

