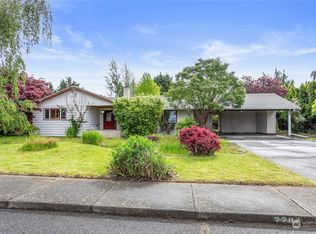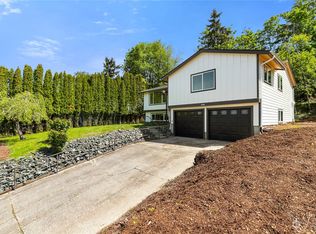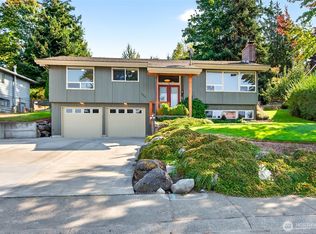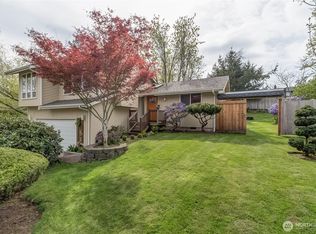Sold
Listed by:
Leo Cohen,
Bellingham Real Estate Company,
Christopher Lee,
Bellingham Real Estate Company
Bought with: Muljat Group
$942,500
2213 View Ridge Drive, Bellingham, WA 98229
4beds
2,300sqft
Single Family Residence
Built in 1958
0.33 Acres Lot
$946,200 Zestimate®
$410/sqft
$3,436 Estimated rent
Home value
$946,200
$861,000 - $1.04M
$3,436/mo
Zestimate® history
Loading...
Owner options
Explore your selling options
What's special
Welcome to 2213 View Ridge, beautifully located on the crest of Alabama Hill, with sweeping city and bay views. Enjoy single-level living upstairs, with refinished original hardwood, 36" doors, radiant heat flooring, quartz countertops and a luxury primary suite with custom rainshower, toekick heating, and LED lighting. Downstairs, a separate apartment offers flex living or rental potential - includes a kitchenette with laundry and stove/fridge hookups, 2 bedrooms & storage space. Outside, enjoy the fully fenced backyard and garden shed, and take in all the westerly views from the spacious deck. Located in a prime location near Whatcom Falls Park, Lake Whatcom, & Railroad Trail, and easy driving distance to all that Bellingham has to offer!
Zillow last checked: 8 hours ago
Listing updated: July 06, 2025 at 04:02am
Listed by:
Leo Cohen,
Bellingham Real Estate Company,
Christopher Lee,
Bellingham Real Estate Company
Bought with:
Ian Steger, 118196
Muljat Group
Source: NWMLS,MLS#: 2360304
Facts & features
Interior
Bedrooms & bathrooms
- Bedrooms: 4
- Bathrooms: 3
- Full bathrooms: 1
- 3/4 bathrooms: 2
- Main level bathrooms: 2
- Main level bedrooms: 2
Primary bedroom
- Level: Main
Bedroom
- Level: Lower
Bedroom
- Level: Lower
Bedroom
- Level: Main
Bathroom full
- Level: Main
Bathroom three quarter
- Level: Lower
Bathroom three quarter
- Level: Main
Bonus room
- Level: Lower
Entry hall
- Level: Main
Kitchen with eating space
- Level: Main
Living room
- Level: Main
Utility room
- Level: Lower
Heating
- Fireplace, Forced Air, Radiant, Electric, Natural Gas
Cooling
- None
Appliances
- Included: Dishwasher(s), Refrigerator(s), Stove(s)/Range(s), Water Heater: Tank - Natural Gas, Water Heater Location: Utility Room
Features
- Flooring: Hardwood, Vinyl Plank
- Basement: Finished
- Number of fireplaces: 1
- Fireplace features: Gas, Main Level: 1, Fireplace
Interior area
- Total structure area: 2,300
- Total interior livable area: 2,300 sqft
Property
Parking
- Total spaces: 2
- Parking features: Attached Garage
- Attached garage spaces: 2
Features
- Levels: One
- Stories: 1
- Entry location: Main
- Patio & porch: Fireplace, Water Heater
- Has view: Yes
- View description: Bay, City, Ocean, Territorial
- Has water view: Yes
- Water view: Bay,Ocean
Lot
- Size: 0.33 Acres
- Dimensions: 58 x 155 x 130 x 155
- Features: Paved, Cable TV, Deck, Fenced-Fully, Gas Available, High Speed Internet
- Topography: Partial Slope,Sloped
Details
- Parcel number: 3803283305230000
- Zoning: RS7.2
- Zoning description: Jurisdiction: City
- Special conditions: Standard
Construction
Type & style
- Home type: SingleFamily
- Property subtype: Single Family Residence
Materials
- Cement Planked, Cement Plank
- Foundation: Poured Concrete
- Roof: Composition
Condition
- Year built: 1958
Utilities & green energy
- Electric: Company: Puget Sound Energy
- Sewer: Sewer Connected, Company: City of Bellingham
- Water: Public, Company: City of Bellingham
Community & neighborhood
Location
- Region: Bellingham
- Subdivision: Alabama Hill
Other
Other facts
- Listing terms: Cash Out,Conventional,FHA,VA Loan
- Cumulative days on market: 15 days
Price history
| Date | Event | Price |
|---|---|---|
| 6/5/2025 | Sold | $942,500-0.8%$410/sqft |
Source: | ||
| 5/2/2025 | Pending sale | $950,000$413/sqft |
Source: | ||
| 4/18/2025 | Listed for sale | $950,000+74.3%$413/sqft |
Source: | ||
| 6/12/2024 | Sold | $545,000+13.5%$237/sqft |
Source: | ||
| 6/3/2024 | Pending sale | $480,000$209/sqft |
Source: | ||
Public tax history
| Year | Property taxes | Tax assessment |
|---|---|---|
| 2024 | $5,646 +0.8% | $689,695 -4.2% |
| 2023 | $5,603 +4.9% | $720,022 +14% |
| 2022 | $5,342 +10.2% | $631,598 +21% |
Find assessor info on the county website
Neighborhood: Alabama Hill
Nearby schools
GreatSchools rating
- 2/10Roosevelt Elementary SchoolGrades: PK-5Distance: 0.8 mi
- 10/10Kulshan Middle SchoolGrades: 6-8Distance: 1 mi
- 8/10Bellingham High SchoolGrades: 9-12Distance: 2 mi
Schools provided by the listing agent
- Elementary: Roosevelt Elementary
- Middle: Kulshan Mid
- High: Bellingham High
Source: NWMLS. This data may not be complete. We recommend contacting the local school district to confirm school assignments for this home.

Get pre-qualified for a loan
At Zillow Home Loans, we can pre-qualify you in as little as 5 minutes with no impact to your credit score.An equal housing lender. NMLS #10287.



