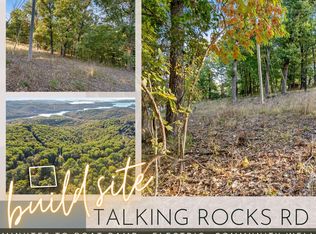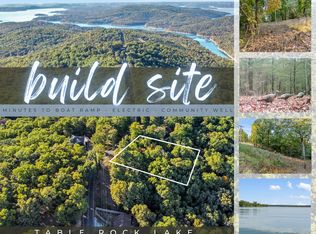Closed
Price Unknown
2213 Talking Rocks Road, Branson West, MO 65737
4beds
1,672sqft
Single Family Residence
Built in 1986
0.42 Acres Lot
$289,100 Zestimate®
$--/sqft
$2,393 Estimated rent
Home value
$289,100
$272,000 - $309,000
$2,393/mo
Zestimate® history
Loading...
Owner options
Explore your selling options
What's special
4 Bedroom/3 Bath home with views of the Ozark Mountains and beautiful sunsets. Master suites on main level and lower level plus two additional guest/family bedrooms.Completely remodeled in 2020. Newer HVAC, roof, gutters, privacy fence, flooring & kitchen appliances. Only 3 miles to Branson West Shopping/Groceries, Walmart, Casey's and much more. Easy access to Branson, Springfield, Harrison.
Zillow last checked: 8 hours ago
Listing updated: January 22, 2026 at 11:43am
Listed by:
Kathy J Clark 417-230-7253,
Table Rock Sunset Properties
Bought with:
Rachel Dillard, 2020009643
Home Sweet Home Realty & Associates, LLC
Source: SOMOMLS,MLS#: 60232936
Facts & features
Interior
Bedrooms & bathrooms
- Bedrooms: 4
- Bathrooms: 3
- Full bathrooms: 3
Primary bedroom
- Area: 192
- Dimensions: 12 x 16
Primary bedroom
- Area: 180
- Dimensions: 12 x 15
Bedroom 2
- Area: 138
- Dimensions: 12 x 11.5
Bedroom 3
- Area: 115
- Dimensions: 10 x 11.5
Primary bathroom
- Area: 40
- Dimensions: 8 x 5
Primary bathroom
- Area: 40
- Dimensions: 8 x 5
Bathroom
- Area: 30
- Dimensions: 5 x 6
Deck
- Description: Back Deck
- Area: 100
- Dimensions: 10 x 10
Deck
- Description: Side Deck
- Area: 374
- Dimensions: 11 x 34
Garage
- Area: 288
- Dimensions: 24 x 12
Other
- Area: 215.8
- Dimensions: 16.6 x 13
Laundry
- Area: 24
- Dimensions: 4 x 6
Living room
- Area: 400
- Dimensions: 20 x 20
Porch
- Area: 32
- Dimensions: 8 x 4
Workshop
- Area: 144
- Dimensions: 12 x 12
Heating
- Central, Electric
Cooling
- Central Air, Ceiling Fan(s)
Appliances
- Included: Dishwasher, Free-Standing Electric Oven, Microwave, Water Softener Owned, Refrigerator, Electric Water Heater, Disposal
- Laundry: In Basement, Laundry Room
Features
- Flooring: Vinyl, Wood
- Windows: Double Pane Windows
- Basement: Walk-Out Access,Exterior Entry,Interior Entry,Finished,Partial
- Attic: Access Only:No Stairs
- Has fireplace: Yes
- Fireplace features: Bedroom, Electric
Interior area
- Total structure area: 1,672
- Total interior livable area: 1,672 sqft
- Finished area above ground: 1,112
- Finished area below ground: 560
Property
Parking
- Total spaces: 1
- Parking features: Additional Parking, Garage Door Opener, Driveway, Basement
- Attached garage spaces: 1
- Has uncovered spaces: Yes
Accessibility
- Accessibility features: Accessible Approach with Ramp
Features
- Levels: One
- Stories: 2
- Patio & porch: Deck, Front Porch
- Exterior features: Rain Gutters
- Fencing: Privacy
- Has view: Yes
- View description: Panoramic
Lot
- Size: 0.42 Acres
- Dimensions: 125 x 145
- Features: Wooded, Sloped
Details
- Additional structures: Shed(s)
- Parcel number: 117025000000016005
- Other equipment: Generator, TV Antenna, Radon Mitigation System
Construction
Type & style
- Home type: SingleFamily
- Architectural style: Traditional
- Property subtype: Single Family Residence
Materials
- Vinyl Siding
- Foundation: Poured Concrete
- Roof: Composition
Condition
- Year built: 1986
Utilities & green energy
- Sewer: Septic Tank
- Water: Public
Community & neighborhood
Security
- Security features: Carbon Monoxide Detector(s), Smoke Detector(s)
Location
- Region: Branson West
- Subdivision: Starlite Hills
Other
Other facts
- Listing terms: Cash,VA Loan,USDA/RD,FHA,Conventional
- Road surface type: Asphalt, Gravel
Price history
| Date | Event | Price |
|---|---|---|
| 6/16/2023 | Sold | -- |
Source: | ||
| 5/10/2023 | Pending sale | $244,700$146/sqft |
Source: | ||
| 5/4/2023 | Listed for sale | $244,700$146/sqft |
Source: | ||
| 4/16/2023 | Pending sale | $244,700$146/sqft |
Source: | ||
| 4/2/2023 | Listed for sale | $244,700$146/sqft |
Source: | ||
Public tax history
| Year | Property taxes | Tax assessment |
|---|---|---|
| 2024 | $1,112 +0.1% | $22,710 |
| 2023 | $1,111 +0.6% | $22,710 |
| 2022 | $1,105 -1.2% | $22,710 |
Find assessor info on the county website
Neighborhood: 65737
Nearby schools
GreatSchools rating
- NAReeds Spring Primary SchoolGrades: PK-1Distance: 4.7 mi
- 3/10Reeds Spring Middle SchoolGrades: 7-8Distance: 4.4 mi
- 5/10Reeds Spring High SchoolGrades: 9-12Distance: 4.2 mi
Schools provided by the listing agent
- Elementary: Reeds Spring
- Middle: Reeds Spring
- High: Reeds Spring
Source: SOMOMLS. This data may not be complete. We recommend contacting the local school district to confirm school assignments for this home.

