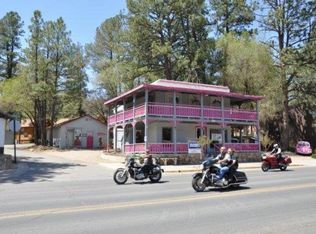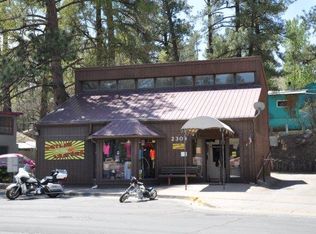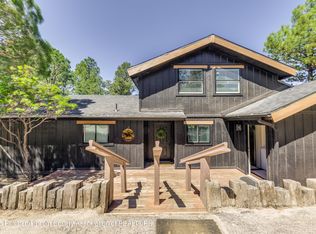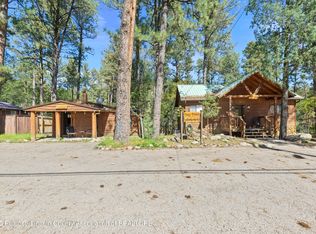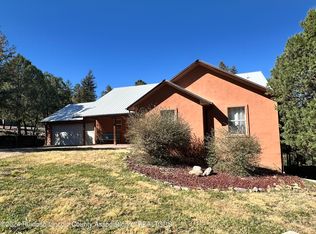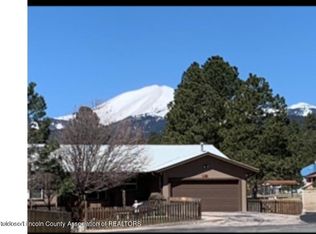Instant profit with this prime location in midtown, Ruidoso. Property includes a 2-bedroom chalet that is rented through October of 2025 by a Ruidoso family that lost their home to fire. Guaranteed income + doing a good thing = win-win! The beer & wine bar can easily be re-purposed into another rental, commercial rental space, residence, or a different business (retail shop, coffee shop, bakery, dispensary, etc). Covered parking, a steadily flow of foot traffic, a natural spring in the backyard, two wood-burning fireplaces, historical accents & an expansive outdoor patio are just a few of the many perks that make Tall Pines the #1 Ruidoso attraction on TripAdvisor. This is a rare opportunity to own a coveted commercial property in the heart of a thriving tourist town.
For sale
$689,000
2213 Sudderth Dr, Ruidoso, NM 88345
2beds
2,150sqft
Est.:
Single Family Residence
Built in 1950
7,840.8 Square Feet Lot
$-- Zestimate®
$320/sqft
$-- HOA
What's special
Historical accentsTwo wood-burning fireplacesCovered parkingExpansive outdoor patio
- 670 days |
- 85 |
- 1 |
Zillow last checked: 8 hours ago
Listing updated: December 10, 2025 at 04:05am
Listed by:
Leroy Smith 575-973-2345,
Coldwell Banker SDC 575-257-5111
Source: RLCMLS,MLS#: 130560 Originating MLS: Ruidoso Lincoln County Association of REALTORS
Originating MLS: Ruidoso Lincoln County Association of REALTORS
Tour with a local agent
Facts & features
Interior
Bedrooms & bathrooms
- Bedrooms: 2
- Bathrooms: 2
- Full bathrooms: 1
- 1/2 bathrooms: 1
Rooms
- Room types: Living Room
Heating
- Central, Forced Air, Fireplace(s)
Cooling
- Central Air, Ceiling Fan(s)
Appliances
- Included: Washer/Dryer Stacked, Gas Cooktop, Gas Oven, Microwave, Refrigerator
- Laundry: Stacked
Features
- Other, Main Level Primary
- Flooring: Carpet, Laminate, Tile, Wood
- Has fireplace: Yes
- Fireplace features: Wood Burning
Interior area
- Total interior livable area: 2,150 sqft
Property
Parking
- Parking features: Detached Carport
- Has carport: Yes
Features
- Levels: One
- Stories: 1
- Patio & porch: Enclosed, Patio
- Exterior features: Courtyard, Storage
- Fencing: Back Yard,Other
- Has view: Yes
- View description: Other
- Waterfront features: None
Lot
- Size: 7,840.8 Square Feet
- Features: Level
Details
- Additional structures: Storage
- Zoning: C3
- Special conditions: Standard
- Other equipment: Call Listing Agent, Negotiable
- Horse amenities: None
Construction
Type & style
- Home type: SingleFamily
- Architectural style: Chalet/Alpine
- Property subtype: Single Family Residence
Materials
- Other, Stucco
- Roof: Shingle
Condition
- Updated/Remodeled
- Year built: 1950
Utilities & green energy
- Sewer: Public Sewer
- Water: Public
- Utilities for property: Cable Available, Electricity Connected, Natural Gas Connected, Phone Available, Sewer Connected, Water Connected
Community & HOA
Community
- Subdivision: Riverside Addn
Location
- Region: Ruidoso
Financial & listing details
- Price per square foot: $320/sqft
- Annual tax amount: $7,198
- Date on market: 2/3/2024
- Cumulative days on market: 701 days
- Listing terms: Cash,Conventional,1031 Exchange,Owner May Carry
- Electric utility on property: Yes
- Road surface type: Paved
Estimated market value
Not available
Estimated sales range
Not available
Not available
Price history
Price history
| Date | Event | Price |
|---|---|---|
| 7/1/2025 | Price change | $689,000-1.4%$320/sqft |
Source: | ||
| 10/6/2024 | Price change | $699,000-4.1%$325/sqft |
Source: | ||
| 3/7/2024 | Listed for sale | $729,000$339/sqft |
Source: | ||
| 3/1/2024 | Contingent | $729,000$339/sqft |
Source: | ||
| 2/4/2024 | Listed for sale | $729,000-8.3%$339/sqft |
Source: | ||
Public tax history
Public tax history
Tax history is unavailable.BuyAbility℠ payment
Est. payment
$3,812/mo
Principal & interest
$3261
Property taxes
$310
Home insurance
$241
Climate risks
Neighborhood: 88345
Nearby schools
GreatSchools rating
- 5/10Sierra Vista Primary SchoolGrades: PK-2Distance: 2.4 mi
- 6/10Ruidoso Middle SchoolGrades: 6-8Distance: 1.7 mi
- 4/10Ruidoso High SchoolGrades: 9-12Distance: 1.7 mi
- Loading
- Loading
