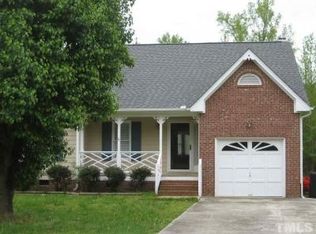Sold for $310,000 on 06/30/25
$310,000
2213 Stephanie Ln, Clayton, NC 27520
3beds
1,180sqft
Single Family Residence, Residential
Built in 1992
0.59 Acres Lot
$305,800 Zestimate®
$263/sqft
$1,644 Estimated rent
Home value
$305,800
$291,000 - $321,000
$1,644/mo
Zestimate® history
Loading...
Owner options
Explore your selling options
What's special
All new carpet,paint,LVP,lights,fans, Vanities and so much more!!**Huge storage building with pull down garage door..Charming Home in the Heart of Clayton!** Welcome to your dream home, nestled in the picturesque community of Clayton! This stunning 3-bedroom, 2-bathroom residence perfectly combines modern updates with comfortable living. As you step inside, you'll be greeted by an inviting open floor plan that seamlessly connects the living, dining, and kitchen areas — ideal for entertaining family and friends or simply enjoying cozy evenings at home. The spacious living room is adorned with plush carpeting that adds warmth and character while providing a soft place to land after a long day. Natural light pours in from large windows, creating an uplifting atmosphere throughout the home. Prepare culinary masterpieces in your well-equipped kitchen featuring gorgeous granite countertops that are both stunning and durable. The sleek vinyl flooring complements the space beautifully while ensuring easy maintenance as you cook up creations or set out snacks for game night! Retreat to your master suite where relaxation takes center stage. Generous closet space and an en-suite bathroom ensure optimal convenience. Covered back deck.
Zillow last checked: 8 hours ago
Listing updated: October 28, 2025 at 01:03am
Listed by:
Ashley Braswell 919-345-8828,
Braswell Realty
Bought with:
Theresa Brittain, 309748
Prime One Realty
Source: Doorify MLS,MLS#: 10097422
Facts & features
Interior
Bedrooms & bathrooms
- Bedrooms: 3
- Bathrooms: 2
- Full bathrooms: 2
Heating
- Forced Air
Cooling
- Central Air
Appliances
- Included: Dishwasher, Range
- Laundry: Electric Dryer Hookup, Washer Hookup
Features
- Granite Counters
- Flooring: Carpet, Vinyl
Interior area
- Total structure area: 1,180
- Total interior livable area: 1,180 sqft
- Finished area above ground: 1,180
- Finished area below ground: 0
Property
Parking
- Total spaces: 4
- Parking features: Gravel
- Uncovered spaces: 4
Features
- Levels: One
- Stories: 1
- Has view: Yes
Lot
- Size: 0.59 Acres
Details
- Parcel number: 05G03028G
- Special conditions: Seller Licensed Real Estate Professional
Construction
Type & style
- Home type: SingleFamily
- Architectural style: Ranch
- Property subtype: Single Family Residence, Residential
Materials
- HardiPlank Type, Vinyl Siding
- Foundation: Brick/Mortar
- Roof: Shingle
Condition
- New construction: No
- Year built: 1992
Utilities & green energy
- Sewer: Septic Tank
- Water: Public
Community & neighborhood
Location
- Region: Clayton
- Subdivision: Stephanie Woods
Other
Other facts
- Road surface type: Asphalt
Price history
| Date | Event | Price |
|---|---|---|
| 6/30/2025 | Sold | $310,000$263/sqft |
Source: | ||
| 6/7/2025 | Pending sale | $310,000$263/sqft |
Source: | ||
| 5/20/2025 | Listed for sale | $310,000+49%$263/sqft |
Source: | ||
| 4/25/2025 | Sold | $208,000-27%$176/sqft |
Source: Public Record | ||
| 2/27/2025 | Price change | $285,000-4.7%$242/sqft |
Source: | ||
Public tax history
| Year | Property taxes | Tax assessment |
|---|---|---|
| 2024 | $1,102 -3.6% | $135,990 |
| 2023 | $1,142 -0.9% | $135,990 |
| 2022 | $1,153 | $135,990 |
Find assessor info on the county website
Neighborhood: 27520
Nearby schools
GreatSchools rating
- 4/10West Clayton ElementaryGrades: PK-5Distance: 1.8 mi
- 8/10Clayton MiddleGrades: 6-8Distance: 1.7 mi
- 5/10Clayton HighGrades: 9-12Distance: 2.2 mi
Schools provided by the listing agent
- Elementary: Johnston - W Clayton
- Middle: Johnston - Clayton
- High: Johnston - Clayton
Source: Doorify MLS. This data may not be complete. We recommend contacting the local school district to confirm school assignments for this home.
Get a cash offer in 3 minutes
Find out how much your home could sell for in as little as 3 minutes with a no-obligation cash offer.
Estimated market value
$305,800
Get a cash offer in 3 minutes
Find out how much your home could sell for in as little as 3 minutes with a no-obligation cash offer.
Estimated market value
$305,800
