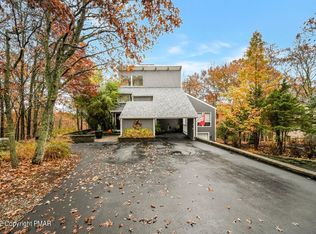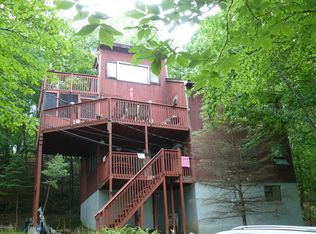Sold for $296,000 on 07/12/23
$296,000
2213 Scarborough Way, Bushkill, PA 18324
3beds
1,752sqft
Single Family Residence
Built in 1987
0.59 Acres Lot
$327,100 Zestimate®
$169/sqft
$2,234 Estimated rent
Home value
$327,100
$311,000 - $343,000
$2,234/mo
Zestimate® history
Loading...
Owner options
Explore your selling options
What's special
IMMACULATE 3 Bedroom, 2 Bath on Over ½ Acre In AMENITY FILLED and Beautiful Saw Creek Estates! Home has Primary Bedroom w/ Bath & Laundry On 1st Floor. Large Eat-In-Kitchen w/ Pantry, Plenty of Cabinets, Ample Granite Countertop Space & Stainless-Steel Appliances! Dining Area w/ Large Window Seat and Living Room BOTH Have Access to 3-Season SUNROOM and Pella Sliders to Large DECK - Both Perfect for Relaxing Or Entertaining! Living Room has Wood Insert Fireplace w/ Brick Hearth. 2nd Floor Has 2 Additional Bedrooms, Full Bath and a Loft / Sitting Room that Overlooks 1st level. Tons of Daylight, Plenty of Storage, Whole Home GENERATOR, Storage Shed and Peaceful & Tranquil Wooded Yard! INCREDIBLE HOA Amenities! Minutes to Delaware Water Gap Recreation Area, NJ, and Close to ALL Conveniences!
Zillow last checked: 8 hours ago
Listing updated: February 14, 2025 at 09:31am
Listed by:
James A. Dellaria 570-350-3404,
Keller Williams Real Estate - Stroudsburg
Bought with:
James A. Dellaria, RS335281
Keller Williams Real Estate - Stroudsburg
Source: PMAR,MLS#: PM-106168
Facts & features
Interior
Bedrooms & bathrooms
- Bedrooms: 3
- Bathrooms: 2
- Full bathrooms: 2
Primary bedroom
- Description: Access to Main/Primary Bath, Carpet
- Level: First
- Area: 121.44
- Dimensions: 9.2 x 13.2
Bedroom 2
- Level: Second
- Area: 129.92
- Dimensions: 11.2 x 11.6
Bedroom 3
- Level: Second
- Area: 121.8
- Dimensions: 10.5 x 11.6
Primary bathroom
- Description: Shower, Tile Floor, Granite Top Vanity
- Level: First
- Area: 45.14
- Dimensions: 6.1 x 7.4
Bathroom 2
- Description: Tub/Shower, Tile Floor, Granite Top Vanity
- Level: Second
- Area: 28.11
- Dimensions: 4.6 x 6.11
Dining room
- Description: Large Window Seat, Access to Deck & 3-Season Room
- Level: First
- Area: 71.71
- Dimensions: 10.1 x 7.1
Kitchen
- Description: Large EIK, SS Appliances, Granite Countertop
- Level: First
- Area: 118.17
- Dimensions: 10.1 x 11.7
Living room
- Description: Wood Stove, Access to Deck & 3-Season Room
- Level: First
- Area: 418.5
- Dimensions: 27 x 15.5
Loft
- Description: Family Room / Sitting Area, Skylight
- Level: Second
- Area: 134.31
- Dimensions: 11.1 x 12.1
Other
- Description: 3 Season Enclosed Sunroom
- Level: First
- Area: 157.92
- Dimensions: 14.1 x 11.2
Heating
- Wood Stove, Electric
Cooling
- Ceiling Fan(s), Wall/Window Unit(s)
Appliances
- Included: Self Cleaning Oven, Electric Range, Refrigerator, Water Heater, Dishwasher, Stainless Steel Appliance(s), Washer, Dryer
- Laundry: Electric Dryer Hookup, Washer Hookup
Features
- Pantry, Eat-in Kitchen, Granite Counters, Cathedral Ceiling(s)
- Flooring: Carpet, Tile
- Basement: Dirt Floor,Crawl Space
- Has fireplace: Yes
- Fireplace features: Living Room, Brick
- Common walls with other units/homes: No Common Walls
Interior area
- Total structure area: 1,752
- Total interior livable area: 1,752 sqft
- Finished area above ground: 1,752
- Finished area below ground: 0
Property
Features
- Stories: 2
- Patio & porch: Porch, Deck, Enclosed
Lot
- Size: 0.59 Acres
- Features: Sloped, Wooded
Details
- Additional structures: Shed(s)
- Parcel number: 09.5A.2.47
- Zoning description: Residential
Construction
Type & style
- Home type: SingleFamily
- Architectural style: Colonial
- Property subtype: Single Family Residence
Materials
- Vinyl Siding
- Roof: Asphalt,Fiberglass,Shingle
Condition
- Year built: 1987
Utilities & green energy
- Electric: 200+ Amp Service, Generator
- Sewer: Private Sewer
- Water: Public
Community & neighborhood
Security
- Security features: 24 Hour Security
Location
- Region: Bushkill
- Subdivision: Saw Creek Estates
HOA & financial
HOA
- Has HOA: Yes
- HOA fee: $1,825 annually
- Amenities included: Gated, Clubhouse, Senior Center, Playground, Outdoor Ice Skating, Ski Accessible, Outdoor Pool, Indoor Pool, Fitness Center, Tennis Court(s), Trash
Other
Other facts
- Listing terms: Cash,Conventional
- Road surface type: Paved
Price history
| Date | Event | Price |
|---|---|---|
| 7/12/2023 | Sold | $296,000+0.3%$169/sqft |
Source: PMAR #PM-106168 | ||
| 5/16/2023 | Listed for sale | $295,000$168/sqft |
Source: PMAR #PM-106168 | ||
Public tax history
| Year | Property taxes | Tax assessment |
|---|---|---|
| 2025 | $4,486 +4.7% | $113,960 |
| 2024 | $4,285 +4.6% | $113,960 |
| 2023 | $4,095 -1.3% | $113,960 |
Find assessor info on the county website
Neighborhood: 18324
Nearby schools
GreatSchools rating
- 5/10Middle Smithfield El SchoolGrades: K-5Distance: 3.8 mi
- 3/10Lehman Intermediate SchoolGrades: 6-8Distance: 4.8 mi
- 3/10East Stroudsburg Senior High School NorthGrades: 9-12Distance: 5 mi

Get pre-qualified for a loan
At Zillow Home Loans, we can pre-qualify you in as little as 5 minutes with no impact to your credit score.An equal housing lender. NMLS #10287.
Sell for more on Zillow
Get a free Zillow Showcase℠ listing and you could sell for .
$327,100
2% more+ $6,542
With Zillow Showcase(estimated)
$333,642
