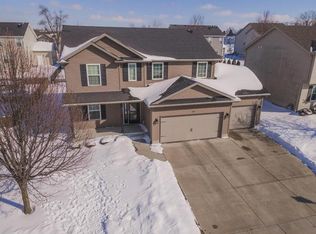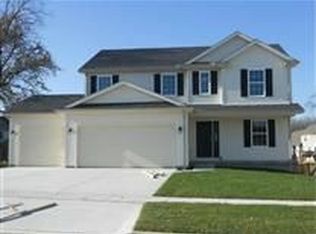Closed
$380,000
2213 Savanna Rd, Bloomington, IL 61705
5beds
3,321sqft
Single Family Residence
Built in 2015
7,840.8 Square Feet Lot
$398,200 Zestimate®
$114/sqft
$2,557 Estimated rent
Home value
$398,200
$378,000 - $418,000
$2,557/mo
Zestimate® history
Loading...
Owner options
Explore your selling options
What's special
EAST Facing - Five Bedrooms!!! This is just the house you have been waiting for on Savanna Rd! Large eat-in kitchen with a huge walk-in pantry and gorgeous granite countertops that perfectly complement the dark cabinets. Beautiful COREtech flooring on most of the main level. As you enter the front door, you're greeted with a beautiful office space that could also be used as a formal dining room. A fantastic drop zone and half bath await as you enter from the garage! Huge deck off of the spacious eat-in kitchen/dining area. On the second level, you'll be pleasantly welcomed by the oversized Primary Suite with a 7x13 walk-in closet and fantastic walk-in tile shower with a bench and built-in shelving that you will fall in love with!!! Three additional bedrooms, a hall bathroom, and a dedicated laundry room complete the second level The finished lower level boasts an additional bedroom, a family room, a recreational room, a large storage closet, and a full bathroom. All this space allows you to spread out into multiple spaces. The interior was just refreshed with a beautiful paint job in October 2023. This home is only 8 years old and boasts a LOT of FINISHED Square Foot and a generous sized lot that you don't typically see with new construction these days! Additional features that set this home apart from many others in the area include the 2x6 construction resulting in better insulation/sound dampening as well as the 9' ceilings in most of the home, resulting in a more spacious feeling! The subdivision includes a pool and clubhouse for your enjoyment. All information is believed to be accurate but not guaranteed.
Zillow last checked: 8 hours ago
Listing updated: December 15, 2023 at 08:03pm
Listing courtesy of:
Marti Ryan 309-287-2053,
Vesta Real Estate LLC,
Samantha Miller 309-310-2222,
Vesta Real Estate LLC
Bought with:
Sreenivas Poondru
Brilliant Real Estate
Source: MRED as distributed by MLS GRID,MLS#: 11926046
Facts & features
Interior
Bedrooms & bathrooms
- Bedrooms: 5
- Bathrooms: 4
- Full bathrooms: 3
- 1/2 bathrooms: 1
Primary bedroom
- Features: Flooring (Carpet), Bathroom (Full, Double Sink, Shower Only)
- Level: Second
- Area: 306 Square Feet
- Dimensions: 17X18
Bedroom 2
- Features: Flooring (Carpet)
- Level: Second
- Area: 182 Square Feet
- Dimensions: 13X14
Bedroom 3
- Features: Flooring (Carpet)
- Level: Second
- Area: 143 Square Feet
- Dimensions: 11X13
Bedroom 4
- Features: Flooring (Carpet)
- Level: Second
- Area: 110 Square Feet
- Dimensions: 10X11
Bedroom 5
- Level: Basement
- Area: 144 Square Feet
- Dimensions: 9X16
Dining room
- Level: Main
- Dimensions: COMBO
Family room
- Features: Flooring (Carpet)
- Level: Main
- Area: 252 Square Feet
- Dimensions: 14X18
Other
- Features: Flooring (Carpet)
- Level: Basement
- Area: 210 Square Feet
- Dimensions: 14X15
Kitchen
- Level: Main
- Area: 308 Square Feet
- Dimensions: 22X14
Laundry
- Level: Second
- Area: 63 Square Feet
- Dimensions: 7X9
Office
- Level: Main
- Area: 132 Square Feet
- Dimensions: 11X12
Recreation room
- Level: Basement
- Area: 252 Square Feet
- Dimensions: 14X18
Heating
- Natural Gas, Forced Air
Cooling
- Central Air
Appliances
- Laundry: Upper Level
Features
- Built-in Features, Bookcases, Open Floorplan, Dining Combo, Granite Counters, Pantry
- Basement: Partially Finished,Egress Window,Full
- Attic: Unfinished
- Number of fireplaces: 1
- Fireplace features: Gas Log, Living Room
Interior area
- Total structure area: 3,321
- Total interior livable area: 3,321 sqft
- Finished area below ground: 900
Property
Parking
- Total spaces: 6
- Parking features: Concrete, Garage Door Opener, On Site, Garage Owned, Attached, Driveway, Owned, Garage
- Attached garage spaces: 3
- Has uncovered spaces: Yes
Accessibility
- Accessibility features: No Disability Access
Features
- Stories: 2
- Patio & porch: Deck
Lot
- Size: 7,840 sqft
- Dimensions: 84 X 116 X 61 X 112
- Features: Irregular Lot
Details
- Parcel number: 2118177017
- Special conditions: None
- Other equipment: Radon Mitigation System
Construction
Type & style
- Home type: SingleFamily
- Architectural style: Traditional
- Property subtype: Single Family Residence
Materials
- Vinyl Siding
- Foundation: Concrete Perimeter
- Roof: Asphalt
Condition
- New construction: No
- Year built: 2015
Utilities & green energy
- Electric: Circuit Breakers
- Sewer: Public Sewer
- Water: Public
Community & neighborhood
Community
- Community features: Clubhouse, Pool, Curbs, Sidewalks, Street Lights, Street Paved
Location
- Region: Bloomington
- Subdivision: Fox Hollow
HOA & financial
HOA
- Has HOA: Yes
- HOA fee: $240 annually
- Services included: Other
Other
Other facts
- Listing terms: Conventional
- Ownership: Fee Simple
Price history
| Date | Event | Price |
|---|---|---|
| 12/14/2023 | Sold | $380,000-5%$114/sqft |
Source: | ||
| 11/18/2023 | Contingent | $399,900$120/sqft |
Source: | ||
| 11/9/2023 | Listed for sale | $399,900+43.8%$120/sqft |
Source: | ||
| 5/17/2016 | Sold | $278,100+1012.4%$84/sqft |
Source: | ||
| 7/16/2015 | Sold | $25,000$8/sqft |
Source: Public Record Report a problem | ||
Public tax history
| Year | Property taxes | Tax assessment |
|---|---|---|
| 2024 | $8,148 +11% | $106,901 +15.4% |
| 2023 | $7,339 +7.2% | $92,619 +10.9% |
| 2022 | $6,848 +5.8% | $83,506 +6.5% |
Find assessor info on the county website
Neighborhood: 61705
Nearby schools
GreatSchools rating
- 9/10Pepper Ridge Elementary SchoolGrades: K-5Distance: 0.4 mi
- 7/10Evans Junior High SchoolGrades: 6-8Distance: 5.2 mi
- 7/10Normal Community West High SchoolGrades: 9-12Distance: 4.8 mi
Schools provided by the listing agent
- Elementary: Pepper Ridge Elementary
- Middle: Evans Jr High
- High: Normal Community West High Schoo
- District: 5
Source: MRED as distributed by MLS GRID. This data may not be complete. We recommend contacting the local school district to confirm school assignments for this home.

Get pre-qualified for a loan
At Zillow Home Loans, we can pre-qualify you in as little as 5 minutes with no impact to your credit score.An equal housing lender. NMLS #10287.

