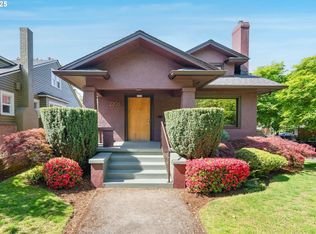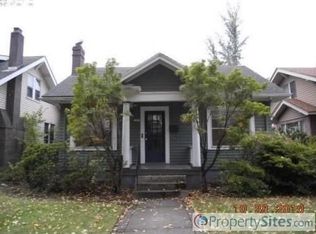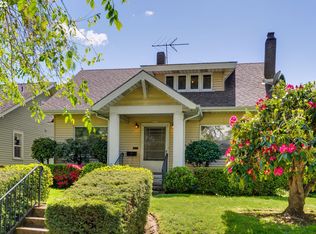Sold
$864,900
2213 SE Ladd Ave, Portland, OR 97214
4beds
2,311sqft
Residential, Single Family Residence
Built in 1922
5,227.2 Square Feet Lot
$854,600 Zestimate®
$374/sqft
$3,490 Estimated rent
Home value
$854,600
$803,000 - $914,000
$3,490/mo
Zestimate® history
Loading...
Owner options
Explore your selling options
What's special
Offer in hand! Deadline for offers 5/25. This Ladd’s Addition beauty has been lovingly passed down from generation to generation for over 100 years. Located on a vibrant street with an active community, she’s been thoughtfully updated and is ready for new owners to begin her next chapter.Step inside to find red oak hardwood floors and a newly tiled fireplace. Enjoy sunny mornings looking out at the stunning dogwood tree, or unwind on the expansive back deck—perfect for multiple dining areas and outdoor entertaining.The updated kitchen features brand-new cabinets, stainless steel smart appliances, quartz countertops, and a bright, cheerful breakfast nook. On the main floor, you'll find two bedrooms and a beautifully updated full bath. The original vanities remain, now complemented by sleek quartz countertops and deco tile accents around the soaking tub.Upstairs offers a spacious landing, two large sunlit bedrooms, and a second full bathroom with a walk-in shower.Additional updates include a new roof, decommissioned oil tank, upgraded sewer line, fresh interior and exterior paint, and more.Come discover the charm of Ladd’s Addition—your next home awaits! [Home Energy Score = 1. HES Report at https://rpt.greenbuildingregistry.com/hes/OR10237799]
Zillow last checked: 8 hours ago
Listing updated: June 06, 2025 at 04:07am
Listed by:
Petra Anderson 503-358-3063,
Think Real Estate
Bought with:
Tedi McKnight-Heikes, 900800178
Engel & Volkers West Portland
Source: RMLS (OR),MLS#: 600360134
Facts & features
Interior
Bedrooms & bathrooms
- Bedrooms: 4
- Bathrooms: 2
- Full bathrooms: 2
- Main level bathrooms: 1
Primary bedroom
- Features: Hardwood Floors
- Level: Upper
- Area: 252
- Dimensions: 14 x 18
Bedroom 2
- Features: Hardwood Floors, Walkin Closet
- Level: Upper
- Area: 156
- Dimensions: 13 x 12
Bedroom 3
- Features: Hardwood Floors
- Level: Main
- Area: 192
- Dimensions: 12 x 16
Bedroom 4
- Features: Hardwood Floors
- Level: Main
- Area: 120
- Dimensions: 12 x 10
Dining room
- Features: Hardwood Floors
- Level: Main
- Area: 144
- Dimensions: 12 x 12
Family room
- Features: Laminate Flooring
- Level: Lower
- Area: 300
- Dimensions: 15 x 20
Kitchen
- Features: Disposal, Cork Floor, Free Standing Refrigerator, Quartz
- Level: Main
- Area: 154
- Width: 14
Living room
- Level: Main
- Area: 156
- Dimensions: 13 x 12
Heating
- Forced Air 95 Plus
Cooling
- Central Air
Appliances
- Included: Convection Oven, Dishwasher, Disposal, Free-Standing Range, Free-Standing Refrigerator, Range Hood, Stainless Steel Appliance(s), Washer/Dryer, Electric Water Heater
- Laundry: Laundry Room
Features
- Quartz, Soaking Tub, Walk-In Closet(s)
- Flooring: Hardwood, Laminate, Cork
- Windows: Double Pane Windows, Vinyl Frames, Wood Frames
- Basement: Partially Finished,Storage Space
- Number of fireplaces: 1
- Fireplace features: Wood Burning
Interior area
- Total structure area: 2,311
- Total interior livable area: 2,311 sqft
Property
Parking
- Total spaces: 2
- Parking features: Covered, Off Street, Detached
- Garage spaces: 2
Features
- Levels: Two
- Stories: 3
- Patio & porch: Deck
- Fencing: Fenced
Lot
- Size: 5,227 sqft
- Features: Level, On Busline, SqFt 5000 to 6999
Details
- Parcel number: R200703
- Zoning: R5
Construction
Type & style
- Home type: SingleFamily
- Architectural style: Bungalow
- Property subtype: Residential, Single Family Residence
Materials
- Brick, Wood Siding
- Foundation: Concrete Perimeter
- Roof: Composition
Condition
- Updated/Remodeled
- New construction: No
- Year built: 1922
Utilities & green energy
- Gas: Gas
- Sewer: Public Sewer
- Water: Public
- Utilities for property: Cable Connected
Community & neighborhood
Location
- Region: Portland
- Subdivision: Ladds Addition
Other
Other facts
- Listing terms: Cash,Conventional,FHA
- Road surface type: Paved
Price history
| Date | Event | Price |
|---|---|---|
| 6/6/2025 | Sold | $864,900-1.1%$374/sqft |
Source: | ||
| 5/26/2025 | Pending sale | $874,900$379/sqft |
Source: | ||
| 5/22/2025 | Listed for sale | $874,900$379/sqft |
Source: | ||
| 5/1/2025 | Pending sale | $874,900$379/sqft |
Source: | ||
| 4/25/2025 | Listed for sale | $874,900+49.3%$379/sqft |
Source: | ||
Public tax history
| Year | Property taxes | Tax assessment |
|---|---|---|
| 2025 | $8,401 +3.7% | $311,770 +3% |
| 2024 | $8,099 +4% | $302,690 +3% |
| 2023 | $7,787 +2.2% | $293,880 +3% |
Find assessor info on the county website
Neighborhood: Hosford-Abernethy
Nearby schools
GreatSchools rating
- 10/10Abernethy Elementary SchoolGrades: K-5Distance: 0.2 mi
- 7/10Hosford Middle SchoolGrades: 6-8Distance: 0.5 mi
- 7/10Cleveland High SchoolGrades: 9-12Distance: 0.7 mi
Schools provided by the listing agent
- Elementary: Abernethy
- Middle: Hosford
- High: Cleveland
Source: RMLS (OR). This data may not be complete. We recommend contacting the local school district to confirm school assignments for this home.
Get a cash offer in 3 minutes
Find out how much your home could sell for in as little as 3 minutes with a no-obligation cash offer.
Estimated market value
$854,600
Get a cash offer in 3 minutes
Find out how much your home could sell for in as little as 3 minutes with a no-obligation cash offer.
Estimated market value
$854,600


