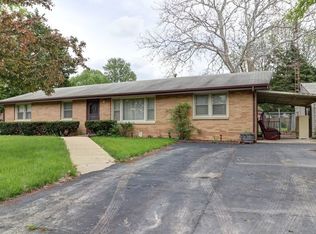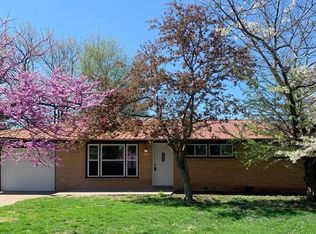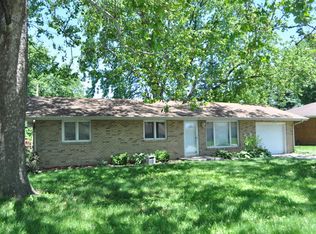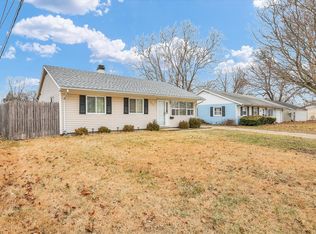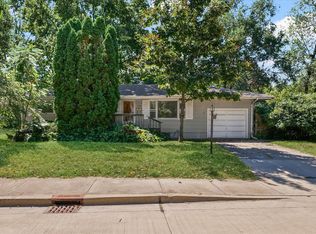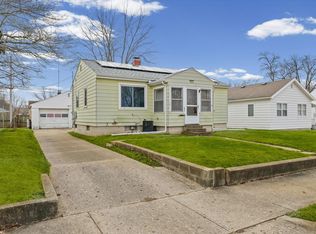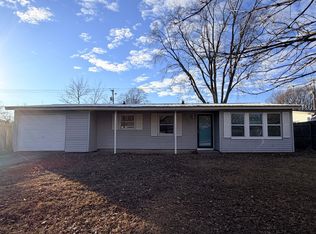Lovingly maintained and thoughtfully updated, this move-in ready 3-bed, 1-bath ranch in Champaign offers a warm blend of character and reliability. The living room features a bright bay window and comfortable carpeting that extends through the hallway, while each of the three bedrooms highlights its original hardwood floors. The kitchen also features hardwood that was updated more recently by the previous owners adding a fresh, modern touch. Updated windows bring in great natural light, and the southwest-facing primary bedroom is especially bright and serene. Outside, a spacious front deck provides a welcoming place to relax, and the fenced backyard includes a rear patio and a powered storage shed - ideal for tools, hobbies, or additional storage. Major mechanical updates include a new HVAC and water heater (2022) and a new roof (2024), adding peace of mind to the home's long history of diligent care from both the current and previous owners. Whether you're a first-time homebuyer, someone looking to downsize, or an investor looking to take advantage of the opportunities available through HACC in this neighborhood, this well-cared-for home blends comfort, charm, and reliable updates in a convenient Champaign location. Home has been pre-inspected.
Pending
Price cut: $5K (12/8)
$163,000
2213 Roland Dr, Champaign, IL 61821
3beds
1,194sqft
Est.:
Single Family Residence
Built in 1959
9,147.6 Square Feet Lot
$157,500 Zestimate®
$137/sqft
$-- HOA
What's special
Original hardwood floorsBright bay windowComfortable carpeting
- 41 days |
- 169 |
- 3 |
Likely to sell faster than
Zillow last checked: 8 hours ago
Listing updated: December 17, 2025 at 12:41am
Listing courtesy of:
Darrin Lund 217-390-0307,
JOEL WARD HOMES, INC
Source: MRED as distributed by MLS GRID,MLS#: 12475675
Facts & features
Interior
Bedrooms & bathrooms
- Bedrooms: 3
- Bathrooms: 1
- Full bathrooms: 1
Rooms
- Room types: Pantry
Primary bedroom
- Features: Flooring (Hardwood), Window Treatments (Double Pane Windows)
- Level: Main
- Area: 143 Square Feet
- Dimensions: 13X11
Bedroom 2
- Features: Flooring (Hardwood), Window Treatments (Double Pane Windows)
- Level: Main
- Area: 120 Square Feet
- Dimensions: 12X10
Bedroom 3
- Features: Flooring (Hardwood), Window Treatments (Double Pane Windows)
- Level: Main
- Area: 100 Square Feet
- Dimensions: 10X10
Dining room
- Features: Flooring (Hardwood), Window Treatments (Double Pane Windows)
- Level: Main
- Area: 77 Square Feet
- Dimensions: 11X7
Kitchen
- Features: Kitchen (Eating Area-Breakfast Bar, Pantry-Walk-in), Flooring (Hardwood), Window Treatments (Double Pane Windows)
- Level: Main
- Area: 110 Square Feet
- Dimensions: 11X10
Laundry
- Features: Flooring (Hardwood)
- Level: Main
- Area: 30 Square Feet
- Dimensions: 6X5
Living room
- Features: Flooring (Carpet), Window Treatments (Bay Window(s), Double Pane Windows)
- Level: Main
- Area: 234 Square Feet
- Dimensions: 18X13
Pantry
- Features: Flooring (Hardwood)
- Level: Main
- Area: 42 Square Feet
- Dimensions: 7X6
Heating
- Natural Gas
Cooling
- Central Air
Appliances
- Included: Microwave, Dishwasher, Refrigerator, Washer, Dryer, Gas Oven
- Laundry: Main Level, Electric Dryer Hookup, In Unit
Features
- 1st Floor Bedroom, 1st Floor Full Bath, Pantry
- Flooring: Hardwood
- Windows: Double Pane Windows
- Basement: Crawl Space
- Attic: Full,Unfinished
Interior area
- Total structure area: 1,194
- Total interior livable area: 1,194 sqft
- Finished area below ground: 0
Property
Parking
- Total spaces: 1
- Parking features: Concrete, Garage Door Opener, Yes, Garage Owned, Attached, Garage
- Attached garage spaces: 1
- Has uncovered spaces: Yes
Accessibility
- Accessibility features: No Disability Access
Features
- Stories: 1
- Patio & porch: Deck, Patio
Lot
- Size: 9,147.6 Square Feet
- Dimensions: 70.15X130X70X138.98
Details
- Additional structures: Shed(s)
- Parcel number: 032002130002
- Special conditions: None
Construction
Type & style
- Home type: SingleFamily
- Architectural style: Ranch
- Property subtype: Single Family Residence
Materials
- Brick
- Foundation: Concrete Perimeter
- Roof: Asphalt
Condition
- New construction: No
- Year built: 1959
Utilities & green energy
- Electric: Circuit Breakers
- Sewer: Public Sewer
- Water: Public
Community & HOA
Community
- Subdivision: Dobbins Downs
HOA
- Services included: None
Location
- Region: Champaign
Financial & listing details
- Price per square foot: $137/sqft
- Tax assessed value: $122,250
- Annual tax amount: $2,490
- Date on market: 12/1/2025
- Ownership: Fee Simple
Estimated market value
$157,500
$150,000 - $165,000
$1,471/mo
Price history
Price history
| Date | Event | Price |
|---|---|---|
| 12/17/2025 | Pending sale | $163,000$137/sqft |
Source: | ||
| 12/8/2025 | Price change | $163,000-3%$137/sqft |
Source: | ||
| 12/1/2025 | Listed for sale | $168,000+48.7%$141/sqft |
Source: | ||
| 7/28/2022 | Sold | $113,000-1.7%$95/sqft |
Source: | ||
| 6/10/2022 | Contingent | $114,900$96/sqft |
Source: | ||
Public tax history
Public tax history
| Year | Property taxes | Tax assessment |
|---|---|---|
| 2024 | $2,500 +5.6% | $40,750 +8.3% |
| 2023 | $2,367 +27.6% | $37,630 +7.2% |
| 2022 | $1,855 +2.9% | $35,110 +1.8% |
Find assessor info on the county website
BuyAbility℠ payment
Est. payment
$1,133/mo
Principal & interest
$781
Property taxes
$295
Home insurance
$57
Climate risks
Neighborhood: 61821
Nearby schools
GreatSchools rating
- 3/10Dr Howard Elementary SchoolGrades: K-5Distance: 1.6 mi
- 3/10Franklin Middle SchoolGrades: 6-8Distance: 1.4 mi
- 6/10Central High SchoolGrades: 9-12Distance: 1.9 mi
Schools provided by the listing agent
- High: Central High School
- District: 4
Source: MRED as distributed by MLS GRID. This data may not be complete. We recommend contacting the local school district to confirm school assignments for this home.
- Loading
