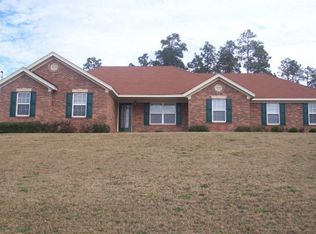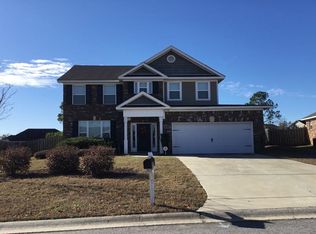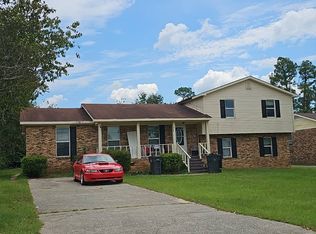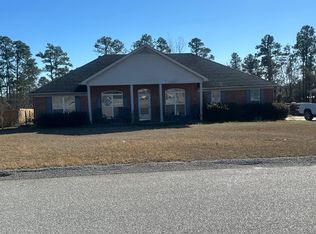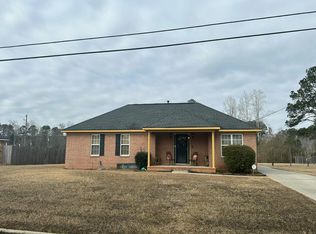Discover the perfect family home in this updated 4-bedroom, 2-bathroom all-brick beauty! Situated on a quiet cul-de-sac in a desirable neighborhood, this home offers formal living and dining rooms, plus a large den with a fireplace. The large, fenced backyard is perfect for outdoor living. Don't miss this rare opportunity!
Pending
$350,000
2213 RILEY CT Court, Hephzibah, GA 30815
4beds
2,966sqft
Est.:
Single Family Residence
Built in 2003
0.78 Acres Lot
$344,600 Zestimate®
$118/sqft
$-- HOA
What's special
- 178 days |
- 8 |
- 0 |
Zillow last checked: 8 hours ago
Listing updated: November 28, 2025 at 11:53am
Listed by:
Steven Lee Hale 706-840-4663,
Bob Hale Realty,
Robert Eugene Hale 706-796-2274,
Bob Hale Realty
Source: Hive MLS,MLS#: 538117
Facts & features
Interior
Bedrooms & bathrooms
- Bedrooms: 4
- Bathrooms: 3
- Full bathrooms: 2
- 1/2 bathrooms: 1
Rooms
- Room types: Living Room, Dining Room, Family Room, Bedroom 2, Bedroom 3, Sunroom, Master Bedroom, Breakfast Room, Master Bathroom, Other Room
Primary bedroom
- Description: none
- Level: Lower
- Dimensions: 16 x 17
Bedroom 2
- Description: none
- Level: Lower
- Dimensions: 11 x 12
Bedroom 3
- Description: none
- Level: Lower
- Dimensions: 11 x 12
Primary bathroom
- Description: none
- Level: Lower
- Dimensions: 10 x 9
Breakfast room
- Description: none
- Level: Lower
- Dimensions: 10 x 8
Dining room
- Description: none
- Level: Lower
- Dimensions: 12 x 12
Family room
- Description: none
- Level: Lower
- Dimensions: 14 x 16
Kitchen
- Description: none
- Level: Lower
- Dimensions: 16 x 15
Living room
- Description: none
- Level: Lower
- Dimensions: 12 x 12
Other
- Description: none
- Level: Lower
- Dimensions: 5 x 8
Sunroom
- Description: none
- Level: Lower
- Dimensions: 16 x 18
Heating
- Forced Air
Cooling
- Central Air
Appliances
- Included: Built-In Microwave, Dishwasher, Electric Range
Features
- Blinds, Cable Available, Pantry, Security System Owned
- Flooring: Ceramic Tile, Laminate, Vinyl
- Attic: Partially Floored
- Number of fireplaces: 1
- Fireplace features: Den, Gas Log
Interior area
- Total structure area: 2,966
- Total interior livable area: 2,966 sqft
Property
Parking
- Parking features: Garage
Features
- Levels: One
- Patio & porch: Covered, Sun Room
- Exterior features: None
- Fencing: Fenced
Lot
- Size: 0.78 Acres
- Dimensions: 34.050
- Features: Cul-De-Sac
Details
- Additional structures: Outbuilding
- Parcel number: 1652013000
Construction
Type & style
- Home type: SingleFamily
- Architectural style: Ranch
- Property subtype: Single Family Residence
Materials
- Brick
- Foundation: Slab
- Roof: Composition
Condition
- New construction: No
- Year built: 2003
Utilities & green energy
- Sewer: Public Sewer
- Water: Public
Community & HOA
Community
- Features: Sidewalks
- Subdivision: Walton Acres
HOA
- Has HOA: Yes
Location
- Region: Hephzibah
Financial & listing details
- Price per square foot: $118/sqft
- Tax assessed value: $351,370
- Annual tax amount: $4,251
- Date on market: 8/9/2025
- Cumulative days on market: 178 days
- Listing terms: Cash,Conventional,FHA,Lease Purchase
Estimated market value
$344,600
$296,000 - $400,000
$2,388/mo
Price history
Price history
| Date | Event | Price |
|---|---|---|
| 6/20/2025 | Sold | $340,000-2.9%$115/sqft |
Source: Public Record Report a problem | ||
| 6/2/2025 | Pending sale | $350,000$118/sqft |
Source: | ||
| 2/10/2025 | Listed for sale | $350,000+12.9%$118/sqft |
Source: | ||
| 3/31/2022 | Sold | $310,000-8.8%$105/sqft |
Source: | ||
| 2/24/2022 | Pending sale | $339,900$115/sqft |
Source: | ||
Public tax history
Public tax history
| Year | Property taxes | Tax assessment |
|---|---|---|
| 2024 | $4,251 +20.5% | $140,548 +18% |
| 2023 | $3,527 +26.3% | $119,084 +39.1% |
| 2022 | $2,793 +112% | $85,600 -3.4% |
Find assessor info on the county website
BuyAbility℠ payment
Est. payment
$2,081/mo
Principal & interest
$1684
Property taxes
$274
Home insurance
$123
Climate risks
Neighborhood: Jamestown
Nearby schools
GreatSchools rating
- 3/10Deer Chase Elementary SchoolGrades: PK-5Distance: 0.5 mi
- 3/10Hephzibah Middle SchoolGrades: 6-8Distance: 4.2 mi
- 2/10Hephzibah High SchoolGrades: 9-12Distance: 4.2 mi
Schools provided by the listing agent
- Elementary: Deer Chase
- Middle: Hephzibah
- High: Hephzibah Comp.
Source: Hive MLS. This data may not be complete. We recommend contacting the local school district to confirm school assignments for this home.
- Loading
