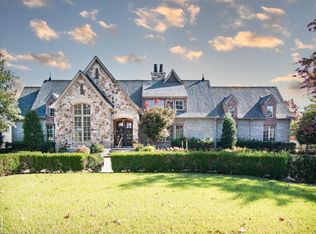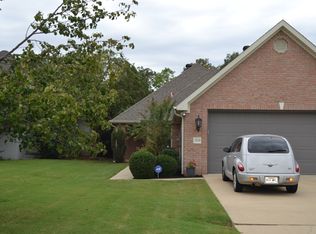Closed
$807,900
2213 Ridgepointe Dr, Jonesboro, AR 72404
5beds
4,700sqft
Single Family Residence
Built in 2003
0.36 Acres Lot
$819,700 Zestimate®
$172/sqft
$3,344 Estimated rent
Home value
$819,700
$730,000 - $926,000
$3,344/mo
Zestimate® history
Loading...
Owner options
Explore your selling options
What's special
***Golf Course Community*** This 5 bed, 4 bath home overlooks the 6th green at the prestigious Ridgepointe Country Club. Beautifully landscaped (with sprinkler system), all-brick home with weeping mortar adds a touch of sophistication. Extensive remodel includes hardwoods, plantation shutters, and granite throughout, and a fully renovated master suite with custom built his and hers closets. The fully finished walk-out basement includes a second living area, a wet bar complete with fridge and ice maker, bedrooms, tons of storage, a craft room, and golf-cart storage. Call today for your private tour.
Zillow last checked: 8 hours ago
Listing updated: January 13, 2025 at 12:28pm
Listed by:
Dustin White 870-219-2858,
Dustin White Realty
Bought with:
Dustin White, AR
Dustin White Realty
Source: CARMLS,MLS#: 23001006
Facts & features
Interior
Bedrooms & bathrooms
- Bedrooms: 5
- Bathrooms: 4
- Full bathrooms: 3
- 1/2 bathrooms: 1
Dining room
- Features: Separate Dining Room, Eat-in Kitchen, Living/Dining Combo
Heating
- Natural Gas
Cooling
- Electric
Appliances
- Included: Double Oven, Surface Range, Dishwasher, Disposal
- Laundry: Laundry Room
Features
- Wet Bar, Walk-In Closet(s), Walk-in Shower, Granite Counters, Pantry, Primary Bedroom/Main Lv, Guest Bedroom/Main Lv
- Flooring: Wood, Tile, Concrete
- Windows: Window Treatments
- Basement: Full,Finished,Interior Entry,Walk-Out Access,Heated,Cooled
- Has fireplace: Yes
- Fireplace features: Gas Logs Present
Interior area
- Total structure area: 4,700
- Total interior livable area: 4,700 sqft
Property
Parking
- Total spaces: 2
- Parking features: Garage, Two Car, Golf Cart Garage, Garage Faces Side
- Has garage: Yes
Features
- Levels: Two
- Patio & porch: Deck
- Exterior features: Rain Gutters
- Has view: Yes
- View description: Golf Course
- Frontage type: Golf Course
Lot
- Size: 0.36 Acres
- Features: Sloped, Extra Landscaping, Subdivided, Lawn Sprinkler
Details
- Parcel number: 0114328422100
Construction
Type & style
- Home type: SingleFamily
- Architectural style: Traditional
- Property subtype: Single Family Residence
Materials
- Brick
- Foundation: Slab
- Roof: Shingle
Condition
- New construction: No
- Year built: 2003
Utilities & green energy
- Electric: Elec-Municipal (+Entergy)
- Gas: Gas-Natural
- Sewer: Public Sewer
- Water: Public
- Utilities for property: Natural Gas Connected, Underground Utilities
Community & neighborhood
Security
- Security features: Security System
Community
- Community features: Pool, Tennis Court(s), Clubhouse, Golf
Location
- Region: Jonesboro
- Subdivision: Ridgepointe
HOA & financial
HOA
- Has HOA: Yes
- HOA fee: $163 monthly
Other
Other facts
- Listing terms: VA Loan,FHA,Conventional,Cash
- Road surface type: Paved
Price history
| Date | Event | Price |
|---|---|---|
| 11/26/2024 | Sold | $807,900+1%$172/sqft |
Source: | ||
| 10/7/2023 | Listed for sale | $799,900$170/sqft |
Source: Northeast Arkansas BOR #10107303 Report a problem | ||
| 8/24/2023 | Contingent | $799,900$170/sqft |
Source: | ||
| 8/24/2023 | Pending sale | $799,900$170/sqft |
Source: Northeast Arkansas BOR #10107303 Report a problem | ||
| 6/29/2023 | Price change | $799,900-5.9%$170/sqft |
Source: Northeast Arkansas BOR #10103662 Report a problem | ||
Public tax history
| Year | Property taxes | Tax assessment |
|---|---|---|
| 2024 | $4,135 +26.9% | $91,604 +25.8% |
| 2023 | $3,259 -1.5% | $72,800 |
| 2022 | $3,309 -2.2% | $72,800 |
Find assessor info on the county website
Neighborhood: Ridgepointe
Nearby schools
GreatSchools rating
- 5/10Health/Wellness Envi MagnetGrades: 1-6Distance: 3.3 mi
- 4/10Annie Camp Jr. High SchoolGrades: 7-9Distance: 3 mi
- 3/10The Academies at Jonesboro High SchoolGrades: 9-12Distance: 3.9 mi
Get pre-qualified for a loan
At Zillow Home Loans, we can pre-qualify you in as little as 5 minutes with no impact to your credit score.An equal housing lender. NMLS #10287.

