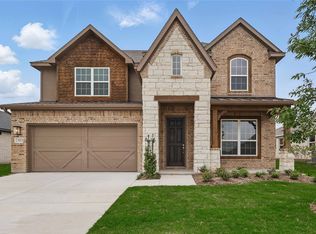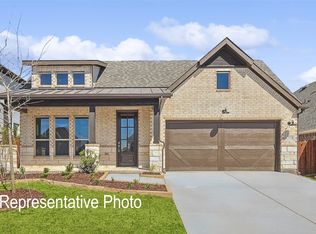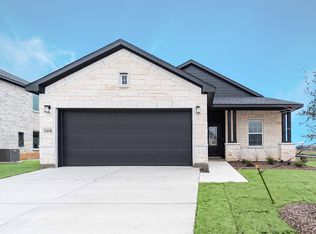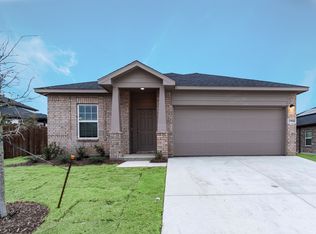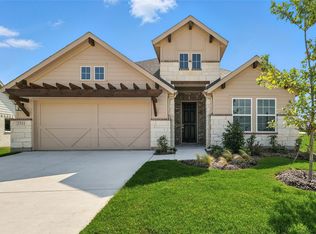2213 Ridgecrest Ln, Sherman, TX 75092
What's special
- 490 days |
- 49 |
- 5 |
Zillow last checked: 8 hours ago
Listing updated: September 17, 2025 at 11:10am
Ashley Yoder 0474963,
CastleRock Realty, LLC
Travel times
Schedule tour
Select your preferred tour type — either in-person or real-time video tour — then discuss available options with the builder representative you're connected with.
Facts & features
Interior
Bedrooms & bathrooms
- Bedrooms: 3
- Bathrooms: 2
- Full bathrooms: 2
Primary bedroom
- Features: En Suite Bathroom, Walk-In Closet(s)
- Level: First
- Dimensions: 15 x 14
Bedroom
- Level: First
- Dimensions: 10 x 11
Bedroom
- Level: First
- Dimensions: 11 x 9
Dining room
- Level: First
- Dimensions: 9 x 10
Kitchen
- Features: Breakfast Bar, Built-in Features, Eat-in Kitchen, Granite Counters, Kitchen Island, Pantry, Walk-In Pantry
- Level: First
- Dimensions: 12 x 13
Living room
- Level: First
- Dimensions: 16 x 17
Heating
- Central, Natural Gas
Cooling
- Central Air, ENERGY STAR Qualified Equipment, Zoned
Appliances
- Included: Gas Range
- Laundry: Electric Dryer Hookup, Laundry in Utility Room, None
Features
- Decorative/Designer Lighting Fixtures, Eat-in Kitchen, Pantry
- Flooring: Tile, Wood
- Has basement: No
- Has fireplace: No
Interior area
- Total interior livable area: 1,772 sqft
Video & virtual tour
Property
Parking
- Total spaces: 2
- Parking features: Garage
- Attached garage spaces: 2
Features
- Levels: One
- Stories: 1
- Patio & porch: Patio
- Pool features: None
- Fencing: Fenced,Gate
Lot
- Size: 7,797.24 Square Feet
- Features: Interior Lot, Sprinkler System
- Residential vegetation: Grassed
Details
- Parcel number: 452955
Construction
Type & style
- Home type: SingleFamily
- Architectural style: Traditional,Detached
- Property subtype: Single Family Residence
Materials
- Brick, Wood Siding
- Foundation: Slab
- Roof: Composition
Condition
- New construction: Yes
- Year built: 2024
Details
- Builder name: CastleRock Communities
Utilities & green energy
- Sewer: Public Sewer
- Water: Public
- Utilities for property: Electricity Connected, Natural Gas Available, Sewer Available, Water Available
Community & HOA
Community
- Subdivision: Pebblebrook
HOA
- Has HOA: No
Location
- Region: Sherman
Financial & listing details
- Price per square foot: $198/sqft
- Tax assessed value: $329,715
- Annual tax amount: $937
- Date on market: 9/24/2024
- Cumulative days on market: 442 days
- Listing terms: Cash,Conventional,FHA,VA Loan
- Electric utility on property: Yes
About the community
Astronomical Savings Await! With a 3.99% Buy Down Rate*
Years: 1-2: 3.99% - Years 3-30: 499% Fixed Mortgage Rate.Source: Castlerock Communities
7 homes in this community
Available homes
| Listing | Price | Bed / bath | Status |
|---|---|---|---|
Current home: 2213 Ridgecrest Ln | $349,990 | 3 bed / 2 bath | Available |
| 2209 Ridgecrest Ln | $359,990 | 4 bed / 2 bath | Move-in ready |
| 2412 Hollyhill Way | $399,990 | 4 bed / 4 bath | Move-in ready |
| 2502 Hollyhill Way | $399,990 | 4 bed / 3 bath | Move-in ready |
| 2507 Hollyhill Way | $399,990 | 4 bed / 3 bath | Move-in ready |
| 2408 Hollyhill Way | $339,990 | 3 bed / 2 bath | Available |
| 2511 Hollyhill Way | $399,990 | 4 bed / 3 bath | Available |
Source: Castlerock Communities
Contact builder
By pressing Contact builder, you agree that Zillow Group and other real estate professionals may call/text you about your inquiry, which may involve use of automated means and prerecorded/artificial voices and applies even if you are registered on a national or state Do Not Call list. You don't need to consent as a condition of buying any property, goods, or services. Message/data rates may apply. You also agree to our Terms of Use.
Learn how to advertise your homesEstimated market value
Not available
Estimated sales range
Not available
Not available
Price history
| Date | Event | Price |
|---|---|---|
| 8/15/2025 | Price change | $349,990-7.6%$198/sqft |
Source: NTREIS #20737242 Report a problem | ||
| 8/31/2024 | Listed for sale | $378,577$214/sqft |
Source: Castlerock Communities Report a problem | ||
Public tax history
| Year | Property taxes | Tax assessment |
|---|---|---|
| 2025 | -- | $329,715 +725.1% |
| 2024 | $876 | $39,961 |
Find assessor info on the county website
Astronomical Savings Await! With a 3.99% Buy Down Rate*
Years: 1-2: 3.99% - Years 3-30: 499% Fixed Mortgage Rate.Source: CastleRock CommunitiesMonthly payment
Neighborhood: 75092
Nearby schools
GreatSchools rating
- 6/10Henry W Sory Elementary SchoolGrades: PK-5Distance: 1.6 mi
- 5/10Piner Middle SchoolGrades: 6-8Distance: 2.5 mi
- 4/10Sherman High SchoolGrades: 9-12Distance: 0.4 mi
Schools provided by the builder
- Elementary: Sory Elementary School
- Middle: Piner Middle School
- High: Sherman High School
- District: Sherman ISD
Source: Castlerock Communities. This data may not be complete. We recommend contacting the local school district to confirm school assignments for this home.
