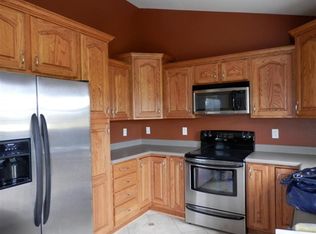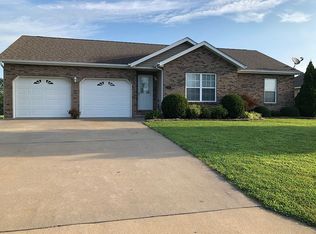Built in 2006, this ranch style home offers 3 bedrooms and 3 full baths. Step inside the front door and youll be greeted by a vaulted ceiling expanding the living area, an open staircase and lots of natural light. Laminate flooring extends throughout the living room, hallway and bedrooms. The kitchen offers custom cabinetry with a glass tile backsplash and newer stainless steel appliances. The master bedroom offers a walk-in closet with a private bath. Two additional bedrooms are located on the main level, as well as a guest bath. The main level laundry is conveniently located with access to the 2 car attached garage. The basement has been framed out to include a legal bedroom, family room and a full bath that is equipped with all fixtures. Youll enjoy your morning coffee in the screened in porch. The backyard is fenced for your four-legged friends. A storage shed will remain for your landscaping tools. Beautifully maintained, inside and out, someone will be lucky to call this home!
This property is off market, which means it's not currently listed for sale or rent on Zillow. This may be different from what's available on other websites or public sources.


