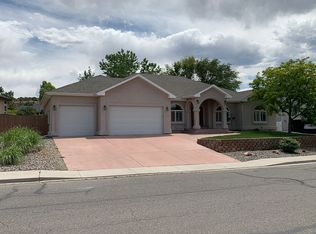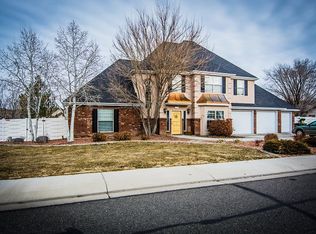Spectacular custom home, located at the base of the Monument. This home is light...bright...with high ceilings, and plenty of windows! You'll never be depressed with so many sunbeams! It's been well taken care of, so you can move right on in! Want hiking, biking...or even just a scenic walk ? Just go out your front door. You don't even need to get in your car. Lots of bedrooms...and 3 living spaces...plenty of room to spread out. Open Concept, with quiet corners, to get time for yourself. The Master Bedroom is on the main level, for anyone who doesn't want to go upstairs. Plenty of extra parking behind the fence, for an RV, toys, and projects. This is a forever home. Get inside today. Seller is willing to pay licensed broker fees.
This property is off market, which means it's not currently listed for sale or rent on Zillow. This may be different from what's available on other websites or public sources.

