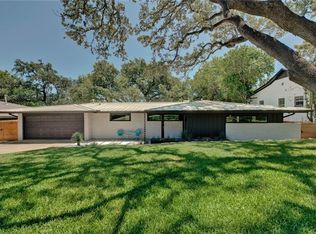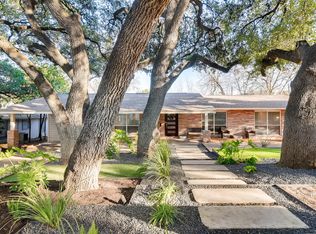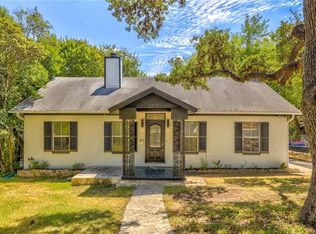Sold on 06/17/25
Street View
Price Unknown
2213 Rebel Rd, Austin, TX 78704
3beds
2,020sqft
SingleFamily
Built in 1958
0.28 Acres Lot
$994,000 Zestimate®
$--/sqft
$4,516 Estimated rent
Home value
$994,000
$934,000 - $1.06M
$4,516/mo
Zestimate® history
Loading...
Owner options
Explore your selling options
What's special
2213 Rebel Rd, Austin, TX 78704 is a single family home that contains 2,020 sq ft and was built in 1958. It contains 3 bedrooms and 2 bathrooms.
The Zestimate for this house is $994,000. The Rent Zestimate for this home is $4,516/mo.
Facts & features
Interior
Bedrooms & bathrooms
- Bedrooms: 3
- Bathrooms: 2
- Full bathrooms: 2
Heating
- Other
Cooling
- Central
Interior area
- Total interior livable area: 2,020 sqft
Property
Parking
- Parking features: Carport
Lot
- Size: 0.28 Acres
Details
- Parcel number: 284494
Construction
Type & style
- Home type: SingleFamily
Materials
- wood frame
- Foundation: Piers
- Roof: Composition
Condition
- Year built: 1958
Community & neighborhood
Location
- Region: Austin
Price history
| Date | Event | Price |
|---|---|---|
| 6/17/2025 | Sold | -- |
Source: Agent Provided | ||
| 6/9/2025 | Pending sale | $1,100,000$545/sqft |
Source: | ||
| 5/28/2025 | Contingent | $1,100,000$545/sqft |
Source: | ||
| 5/16/2025 | Price change | $1,100,000-2.2%$545/sqft |
Source: | ||
| 4/24/2025 | Listed for sale | $1,125,000$557/sqft |
Source: | ||
Public tax history
| Year | Property taxes | Tax assessment |
|---|---|---|
| 2025 | -- | $1,104,498 -6.4% |
| 2024 | $18,441 +10.4% | $1,179,643 +10% |
| 2023 | $16,707 -2.5% | $1,072,403 +10% |
Find assessor info on the county website
Neighborhood: South River City
Nearby schools
GreatSchools rating
- 7/10Travis Heights Elementary SchoolGrades: PK-5Distance: 0.3 mi
- 4/10Fulmore Middle SchoolGrades: 6-8Distance: 0.4 mi
- 1/10Travis High SchoolGrades: 9-12Distance: 0.5 mi
Get a cash offer in 3 minutes
Find out how much your home could sell for in as little as 3 minutes with a no-obligation cash offer.
Estimated market value
$994,000
Get a cash offer in 3 minutes
Find out how much your home could sell for in as little as 3 minutes with a no-obligation cash offer.
Estimated market value
$994,000


