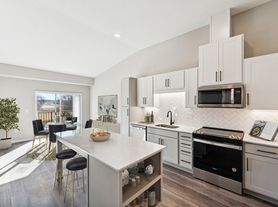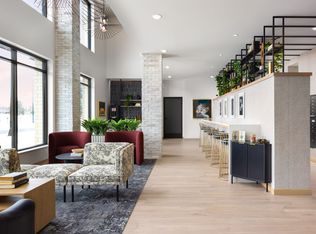Stylish and contemporary, this nearly new home is tucked into a sought-after SW Rochester neighborhood. Offering 5 bedrooms, 3 bathrooms, and a 3-car garage, it provides generous living space with room to grow. The main level features 3 spacious bedrooms, including a beautiful primary suite with French doors, a walk-in closet, and a spa-like bath with dual vanities. The kitchen, bathrooms, and laundry room showcase eye-catching finishes, while the lower level adds 2 more bedrooms, a full bath, a sprawling family room, and space perfect for a game or pool table.
Thoughtful updates include modern lighting, elegant tile work, and an outdoor patio. Conveniently located near schools, trails, fitness centers, shopping, dining, and Mayo Clinic!
Lawn maintenance and snow removal are included. The home comes with a washer and dryer, an RO system, and all appliances, which are just a few years old. Tenants are responsible for covering all utilities. A monthly $10 technology fee and a $10.50 landlord liability insurance fee apply, and renter's insurance is required.
Application fee is $55 per adult. We require a full background check, credit score of 601+, income of 2.5 times the monthly rent, and at least 2 good rental references.
This listing is offered by Realty Growth Management, a Minnesota licensed real estate firm. We're thrilled to have you here and very much look forward to helping you find your new home!
House for rent
$3,500/mo
Fees may apply
2213 Phoenix Rd SW, Rochester, MN 55902
5beds
2,980sqft
Price may not include required fees and charges. Learn more|
Single family residence
Available Fri May 8 2026
Dogs OK
In unit laundry
Attached garage parking
What's special
Stylish and contemporaryElegant tile workModern lightingSprawling family roomOutdoor patioGenerous living spaceWalk-in closet
- 8 hours |
- -- |
- -- |
Zillow last checked: 8 hours ago
Listing updated: 22 hours ago
Travel times
Looking to buy when your lease ends?
Consider a first-time homebuyer savings account designed to grow your down payment with up to a 6% match & a competitive APY.
Facts & features
Interior
Bedrooms & bathrooms
- Bedrooms: 5
- Bathrooms: 3
- Full bathrooms: 3
Appliances
- Included: Dishwasher, Disposal, Dryer, Microwave, Range, Washer
- Laundry: In Unit
Features
- Walk In Closet
Interior area
- Total interior livable area: 2,980 sqft
Property
Parking
- Parking features: Attached
- Has attached garage: Yes
- Details: Contact manager
Features
- Exterior features: Exhaust Fan/Hood, Lawn/Snow Removal, No Utilities included in rent, Refridgerator, Snow Removal included in rent, Walk In Closet
Details
- Parcel number: 642233082512
Construction
Type & style
- Home type: SingleFamily
- Property subtype: Single Family Residence
Community & HOA
Location
- Region: Rochester
Financial & listing details
- Lease term: Contact For Details
Price history
| Date | Event | Price |
|---|---|---|
| 2/5/2026 | Listed for rent | $3,500+4.5%$1/sqft |
Source: Zillow Rentals Report a problem | ||
| 10/19/2025 | Listing removed | $3,350$1/sqft |
Source: Zillow Rentals Report a problem | ||
| 9/16/2025 | Listed for rent | $3,350$1/sqft |
Source: Zillow Rentals Report a problem | ||
| 11/21/2022 | Sold | $512,500-2.4%$172/sqft |
Source: | ||
| 10/17/2022 | Pending sale | $524,900$176/sqft |
Source: | ||
Neighborhood: 55902
Nearby schools
GreatSchools rating
- 7/10Bamber Valley Elementary SchoolGrades: PK-5Distance: 1.8 mi
- 4/10Willow Creek Middle SchoolGrades: 6-8Distance: 2.9 mi
- 9/10Mayo Senior High SchoolGrades: 8-12Distance: 3.5 mi

