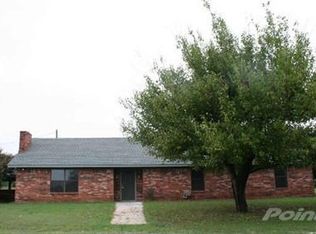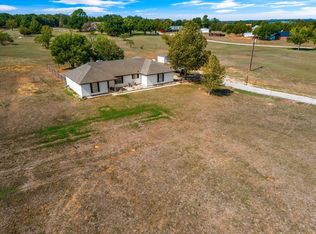Sold on 09/25/25
Price Unknown
2213 Overland Dr, Bridgeport, TX 76426
4beds
2,031sqft
Single Family Residence
Built in 1996
2.04 Acres Lot
$395,100 Zestimate®
$--/sqft
$2,229 Estimated rent
Home value
$395,100
$375,000 - $415,000
$2,229/mo
Zestimate® history
Loading...
Owner options
Explore your selling options
What's special
Enjoy the benefits of country living with the convenience of shopping and schools near by with this well maintained, gorgeous home! Located on a 2 acre corner lot only 15 minutes from Lake Bridgeport, this property offers everything you need and want! Open floor plan with extra large living area and spacious covered back porch are perfect for entertaining. 4 bedrooms and 3 full baths with the primary bedroom and bath separated from other bedrooms, which include an ideal MIL or guest suite and ensuite bath. Not included in the square footage is a fully enclosed bonus room with HVAC perfect for media room, office, 2nd living area, or additional guest suite. Also, 30' x 40' slab for a workshop or barn is ready for completion. Included with purchase is 8 hours of professional interior design consultation for furniture placement, color choices, artwork display, etc. Come see this rare find and make it your perfect new home!
Zillow last checked: 8 hours ago
Listing updated: October 01, 2025 at 10:10pm
Listed by:
Douglas Pryor 0665496 817-307-0987,
RE/MAX PLATINUM 979-213-3204
Bought with:
Bodie Stark
Keller Williams Heritage West
Source: NTREIS,MLS#: 20895717
Facts & features
Interior
Bedrooms & bathrooms
- Bedrooms: 4
- Bathrooms: 3
- Full bathrooms: 3
Primary bedroom
- Features: Ceiling Fan(s), En Suite Bathroom
- Level: First
- Dimensions: 15 x 12
Bedroom
- Features: Built-in Features, Ceiling Fan(s), En Suite Bathroom
- Level: First
- Dimensions: 12 x 12
Bedroom
- Features: Ceiling Fan(s), En Suite Bathroom, Split Bedrooms, Walk-In Closet(s)
- Level: First
- Dimensions: 12 x 11
Bedroom
- Features: Ceiling Fan(s), En Suite Bathroom, Split Bedrooms, Walk-In Closet(s)
- Level: First
- Dimensions: 13 x 12
Primary bathroom
- Features: Built-in Features, Dual Sinks, En Suite Bathroom, Separate Shower
- Level: First
- Dimensions: 11 x 7
Bonus room
- Level: First
- Dimensions: 20 x 20
Dining room
- Features: Built-in Features
- Level: First
- Dimensions: 14 x 11
Other
- Features: Built-in Features, Dual Sinks, Double Vanity, En Suite Bathroom, Jack and Jill Bath
- Level: First
- Dimensions: 9 x 7
Other
- Features: Built-in Features, En Suite Bathroom
- Level: First
- Dimensions: 10 x 3
Kitchen
- Features: Breakfast Bar, Built-in Features, Eat-in Kitchen
- Level: First
- Dimensions: 11 x 9
Living room
- Features: Ceiling Fan(s), Fireplace
- Level: First
- Dimensions: 24 x 21
Utility room
- Features: Built-in Features, Utility Room
- Level: First
- Dimensions: 8 x 7
Heating
- Central, Electric, Fireplace(s), Pellet Stove
Cooling
- Central Air, Ceiling Fan(s), Electric, Roof Turbine(s)
Appliances
- Included: Some Gas Appliances, Convection Oven, Dishwasher, Electric Cooktop, Electric Oven, Electric Water Heater, Disposal, Plumbed For Gas, Tankless Water Heater, Vented Exhaust Fan
- Laundry: Washer Hookup, Electric Dryer Hookup, Gas Dryer Hookup, Laundry in Utility Room
Features
- Decorative/Designer Lighting Fixtures, Eat-in Kitchen, High Speed Internet, In-Law Floorplan, Open Floorplan, Cable TV
- Flooring: Carpet, Ceramic Tile, Laminate
- Windows: Window Coverings
- Has basement: No
- Number of fireplaces: 1
- Fireplace features: Insert, Masonry, Pellet Stove
Interior area
- Total interior livable area: 2,031 sqft
Property
Parking
- Total spaces: 2
- Parking features: Asphalt, Door-Single, Driveway, Garage, Garage Door Opener, Oversized, Paved, Garage Faces Side, Boat, RV Access/Parking
- Attached garage spaces: 2
- Has uncovered spaces: Yes
Features
- Levels: One
- Stories: 1
- Patio & porch: Rear Porch, Front Porch, Covered
- Exterior features: Rain Gutters
- Pool features: None
- Fencing: Pipe
Lot
- Size: 2.04 Acres
- Features: Acreage, Back Yard, Corner Lot, Lawn, Landscaped, Level, Subdivision, Few Trees
Details
- Additional structures: Poultry Coop, Shed(s)
- Parcel number: 753749
Construction
Type & style
- Home type: SingleFamily
- Architectural style: Ranch,Detached
- Property subtype: Single Family Residence
Materials
- Brick
- Foundation: Slab
- Roof: Composition
Condition
- Year built: 1996
Utilities & green energy
- Sewer: Septic Tank
- Water: Public
- Utilities for property: Propane, Overhead Utilities, Septic Available, Separate Meters, Water Available, Cable Available
Green energy
- Energy efficient items: Insulation
Community & neighborhood
Location
- Region: Bridgeport
- Subdivision: Dry Creek Estates
Other
Other facts
- Listing terms: Cash,Conventional,FHA,VA Loan
- Road surface type: Asphalt
Price history
| Date | Event | Price |
|---|---|---|
| 9/25/2025 | Sold | -- |
Source: NTREIS #20895717 | ||
| 9/2/2025 | Pending sale | $425,000$209/sqft |
Source: NTREIS #20895717 | ||
| 8/27/2025 | Contingent | $425,000$209/sqft |
Source: NTREIS #20895717 | ||
| 6/10/2025 | Price change | $425,000-1.2%$209/sqft |
Source: NTREIS #20895717 | ||
| 4/27/2025 | Price change | $430,000-2.3%$212/sqft |
Source: NTREIS #20895717 | ||
Public tax history
| Year | Property taxes | Tax assessment |
|---|---|---|
| 2025 | -- | $384,570 |
| 2024 | $7,167 +43.2% | $384,570 +21.5% |
| 2023 | $5,005 | $316,639 +10% |
Find assessor info on the county website
Neighborhood: 76426
Nearby schools
GreatSchools rating
- 2/10Bridgeport Intermediate SchoolGrades: 3-5Distance: 0.7 mi
- 5/10Bridgeport Middle SchoolGrades: 6-8Distance: 1 mi
- 4/10Bridgeport High SchoolGrades: 9-12Distance: 0.6 mi
Schools provided by the listing agent
- Elementary: Bridgeport
- Middle: Bridgeport
- High: Bridgeport
- District: Bridgeport ISD
Source: NTREIS. This data may not be complete. We recommend contacting the local school district to confirm school assignments for this home.
Sell for more on Zillow
Get a free Zillow Showcase℠ listing and you could sell for .
$395,100
2% more+ $7,902
With Zillow Showcase(estimated)
$403,002
